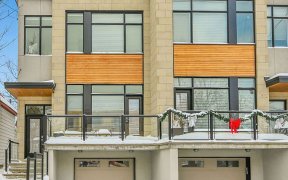


Located at the edge of the Canal/Dow?s Lake, this classic red brick home offers the perfect combination of old world charm and modern convenience. Welcoming front porch leads into the re-imagined practical entrance way. The bright main floor combines a classic layout with an open concept modern kitchen. Upper level has 3 bedrms and...
Located at the edge of the Canal/Dow?s Lake, this classic red brick home offers the perfect combination of old world charm and modern convenience. Welcoming front porch leads into the re-imagined practical entrance way. The bright main floor combines a classic layout with an open concept modern kitchen. Upper level has 3 bedrms and updated bath. Enjoy your view of the lake from the balcony right off your main bedroom. The finished basement - drainage membrane in and out on all 3 sides - offers extra space, modern full bathroom and large basement windows for extra light. The oversized, fully-insulated 1 1/2 storey garage is big enough to fit your vehicle and be a workshop/gym. Countless upgrades and improvements have made this semi-detached property an efficient and beautiful home. See the tulips from your front porch, walk/run, skate or paddle the Canal.*Change* Offers to be presented April 18, 2021 after 6:00PM, however Seller reserves right to review and accept pre-emptive offers.*
Property Details
Size
Parking
Lot
Build
Rooms
Foyer
4′3″ x 11′6″
Living Rm
11′0″ x 11′6″
Dining Rm
11′9″ x 12′6″
Kitchen
8′1″ x 15′10″
Primary Bedrm
9′1″ x 15′10″
Bedroom
9′6″ x 10′6″
Ownership Details
Ownership
Taxes
Source
Listing Brokerage
For Sale Nearby
Sold Nearby

- 5
- 4

- 3
- 3

- 5
- 4

- 3
- 2

- 3
- 2

- 4
- 4

- 3
- 3

- 3
- 2
Listing information provided in part by the Ottawa Real Estate Board for personal, non-commercial use by viewers of this site and may not be reproduced or redistributed. Copyright © OREB. All rights reserved.
Information is deemed reliable but is not guaranteed accurate by OREB®. The information provided herein must only be used by consumers that have a bona fide interest in the purchase, sale, or lease of real estate.








