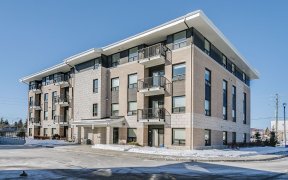


IMMEDIATE POSSESSION POSSIBLE! Situated on a premium pie-shaped lot (147' deep on one side and 96' wide at the back) on a court this exceptional home provides plenty of room for a growing family. Spacious Living Room and Dining room are ideal for large gatherings (note: room dimensions). A main floor family room w/ gas fireplace is...
IMMEDIATE POSSESSION POSSIBLE! Situated on a premium pie-shaped lot (147' deep on one side and 96' wide at the back) on a court this exceptional home provides plenty of room for a growing family. Spacious Living Room and Dining room are ideal for large gatherings (note: room dimensions). A main floor family room w/ gas fireplace is adjacent to the kitchen and overlooks the private yard. Four spacious bedrooms on the second level. Many upgrades including the kitchen (2014), hardwood flooring on first and second floors, spa-like ensuite remodel w/ heated floors and accessible shower, furnace (2014), A/C (2014), roof (2021), windows (2004). Convenient main floor laundry room. The backyard features a large deck and mature landscaping w/ western exposure. Situated in a quiet residential neighbourhood close to schools, shopping, recreation and excellent transit., Flooring: Hardwood, Flooring: Carpet W/W & Mixed
Property Details
Size
Parking
Build
Heating & Cooling
Utilities
Rooms
Living Room
11′11″ x 15′11″
Dining Room
11′10″ x 14′10″
Kitchen
9′5″ x 12′0″
Dining Room
8′10″ x 12′4″
Family Room
12′6″ x 15′9″
Laundry
7′10″ x 9′5″
Ownership Details
Ownership
Taxes
Source
Listing Brokerage
For Sale Nearby
Sold Nearby

- 4
- 4

- 4
- 4

- 3
- 3

- 3
- 3

- 3
- 4

- 4
- 4

- 4
- 3

- 5
- 4
Listing information provided in part by the Ottawa Real Estate Board for personal, non-commercial use by viewers of this site and may not be reproduced or redistributed. Copyright © OREB. All rights reserved.
Information is deemed reliable but is not guaranteed accurate by OREB®. The information provided herein must only be used by consumers that have a bona fide interest in the purchase, sale, or lease of real estate.








