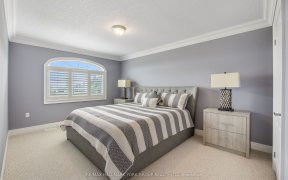


Stunning Detached Home Close To Parks, Schools, Public Transit & 5 Min From Hwy 400. As You Enter, You'll Be Greeted With 9' Ceilings And An Open Living Room With A Custom Shiplap Fireplace. Newly Renovated Kitchen With Quartz Countertops, S/S Appliances Including A Gas Commercial-Grade Stove, And Trendy Backsplash. Walk Out To The...
Stunning Detached Home Close To Parks, Schools, Public Transit & 5 Min From Hwy 400. As You Enter, You'll Be Greeted With 9' Ceilings And An Open Living Room With A Custom Shiplap Fireplace. Newly Renovated Kitchen With Quartz Countertops, S/S Appliances Including A Gas Commercial-Grade Stove, And Trendy Backsplash. Walk Out To The 2-Tiered Deck With Gas Bbq Hookup Overlooking The Backyard With New Shed And Playhouse. Upstairs, You'll Find 3 Beds Including A Master With 4-Piece Ensuite & Walk-In Closet, 4-Piece Bath, And 2nd Floor Laundry. The Unfinished Lookout Basement Offers Loads Of Opportunity And Has Been Roughed In For A 4th Bath. Numerous Smart Home Features Throughout Including Ecobee Smart Thermostat, Google Nest Doorbell, Wifi Garage Door Opener, And More. Additional Upgrades Include A Poured Concrete Driveway, Interior & Exterior Pot Lights, All-New Bath Counters, Custom Organizers In All Closets, Upgraded Front Door, Concrete Sealed Basement, Home Wired For Lan, And More. Dishwasher, Dryer, Garage Door Opener, Refrigerator, Stove, Washer, Window Coverings, Play House & Shed.
Property Details
Size
Parking
Rooms
Living
21′1″ x 11′1″
Kitchen
8′7″ x 10′7″
Dining
9′7″ x 10′7″
Br
7′1″ x 10′7″
Prim Bdrm
12′4″ x 13′7″
Br
10′0″ x 11′1″
Ownership Details
Ownership
Taxes
Source
Listing Brokerage
For Sale Nearby
Sold Nearby

- 4
- 3

- 2,000 - 2,500 Sq. Ft.
- 4
- 3

- 3,000 - 3,500 Sq. Ft.
- 4
- 4

- 4
- 3

- 3,000 - 3,500 Sq. Ft.
- 4
- 5

- 5
- 4

- 5
- 4

- 3
- 3
Listing information provided in part by the Toronto Regional Real Estate Board for personal, non-commercial use by viewers of this site and may not be reproduced or redistributed. Copyright © TRREB. All rights reserved.
Information is deemed reliable but is not guaranteed accurate by TRREB®. The information provided herein must only be used by consumers that have a bona fide interest in the purchase, sale, or lease of real estate.








