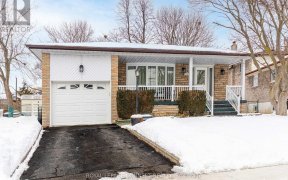


Att'n " Renovators/Builders/End Users" Great Opportunity To Reno This Solid 3 + 1 Bed, 2 Bath Brick Bungalow Located In The Highly Sought After Guildwood Community On A Leafy Street Boasting A 45 Ft South Facing Private Mature Treed Lot. Potential For A 2nd Floor Addition/Extention . Add Your Personal Touches!! Steps To Top-Rated Poplar...
Att'n " Renovators/Builders/End Users" Great Opportunity To Reno This Solid 3 + 1 Bed, 2 Bath Brick Bungalow Located In The Highly Sought After Guildwood Community On A Leafy Street Boasting A 45 Ft South Facing Private Mature Treed Lot. Potential For A 2nd Floor Addition/Extention . Add Your Personal Touches!! Steps To Top-Rated Poplar Road Public School, Ttc, Go Stn, Bluffs, Multiple Parks/Ravines And The Guild Inn. Not To Be Missed !! Other Features Include High Ceilings In Lower Level , Side Entry And Wood Burning Fireplace In Rec Room, Forced Air Gas Furnace And Central Air " Property Being Sold As Is Where Is Condition " Hot Water Tank Is A Rental
Property Details
Size
Parking
Build
Rooms
Living
16′9″ x 19′0″
Dining
13′10″ x 19′0″
Kitchen
9′2″ x 13′9″
Foyer
6′2″ x 8′6″
Prim Bdrm
10′4″ x 14′2″
2nd Br
12′6″ x 10′7″
Ownership Details
Ownership
Taxes
Source
Listing Brokerage
For Sale Nearby
Sold Nearby

- 3
- 2

- 5
- 2

- 3
- 2

- 5
- 2

- 4
- 2

- 1,100 - 1,500 Sq. Ft.
- 3
- 2

- 4
- 2

- 3
- 1
Listing information provided in part by the Toronto Regional Real Estate Board for personal, non-commercial use by viewers of this site and may not be reproduced or redistributed. Copyright © TRREB. All rights reserved.
Information is deemed reliable but is not guaranteed accurate by TRREB®. The information provided herein must only be used by consumers that have a bona fide interest in the purchase, sale, or lease of real estate.








