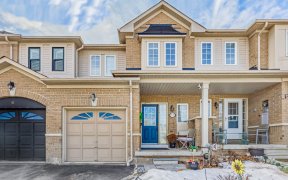


Commuters Dream. Bright And Spacious Townhome In South East Ajax, Minutes From 401 And Go. 3 Bdrms And Finished Basement. Functional Open Concept Layout, Pot Lights And Hardwood On Main Flr. S/S Appliances And Quartz Counter In Kitchen. Master W/ His/Her Closets And Ensuite. 2nd Flr Laundry W/ Front Load Washer And Dryer. Finished...
Commuters Dream. Bright And Spacious Townhome In South East Ajax, Minutes From 401 And Go. 3 Bdrms And Finished Basement. Functional Open Concept Layout, Pot Lights And Hardwood On Main Flr. S/S Appliances And Quartz Counter In Kitchen. Master W/ His/Her Closets And Ensuite. 2nd Flr Laundry W/ Front Load Washer And Dryer. Finished Basement And Deck Great For Summer Bbq. Entrance From Garage. Easy Access To Parks, Lake, Transit, Schools, 407 And Hospitals. S/S Fridge, Stove, B/I Dishwasher, Washer And Dryer, All Elf, All Window Coverings And Blinds. Hwt ( Rental -$38.66). Garage Door Opener W/ 1 Remote And Key Pad. Central Vac Rough-In 1st And 2nd Floor. See Sch B For Full Legal Description
Property Details
Size
Parking
Build
Rooms
Kitchen
9′9″ x 10′10″
Family
10′11″ x 10′0″
Dining
13′10″ x 8′0″
Prim Bdrm
14′4″ x 12′9″
2nd Br
12′10″ x 9′2″
3rd Br
11′9″ x 9′2″
Ownership Details
Ownership
Taxes
Source
Listing Brokerage
For Sale Nearby
Sold Nearby

- 3
- 4

- 3
- 4

- 3
- 3

- 3
- 3

- 1,500 - 2,000 Sq. Ft.
- 3
- 3

- 3
- 3

- 3
- 3

- 1,500 - 2,000 Sq. Ft.
- 4
- 4
Listing information provided in part by the Toronto Regional Real Estate Board for personal, non-commercial use by viewers of this site and may not be reproduced or redistributed. Copyright © TRREB. All rights reserved.
Information is deemed reliable but is not guaranteed accurate by TRREB®. The information provided herein must only be used by consumers that have a bona fide interest in the purchase, sale, or lease of real estate.








