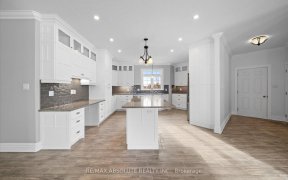


Great family home on a Huge premium Lot in popular Munster Hamlet! Upgraded 3 + 2 Bedroom, 2 Full Bathroom Hi-Ranch Bungalow in beautiful Munster, on a family-friendly, quiet street, on a stunning, premium sized (122 ft deep) lot with a separately fenced inground pool. Hardwood and newly installed Laminate on main level. Spacious Kitchen...
Great family home on a Huge premium Lot in popular Munster Hamlet! Upgraded 3 + 2 Bedroom, 2 Full Bathroom Hi-Ranch Bungalow in beautiful Munster, on a family-friendly, quiet street, on a stunning, premium sized (122 ft deep) lot with a separately fenced inground pool. Hardwood and newly installed Laminate on main level. Spacious Kitchen overlooking the backyard. Large Open L-shaped Living/Dining Room with patio door access to large deck. 3 large Bedrooms and a Four Piece Bathroom on the main level. 2 oversized Bedrooms and a Three Piece Bathroom on the lower level. Spacious Family Room with gas fireplace as well as a Laundry Room and a Workshop complete the lower level. Note the large windows on the lower level. Attached garage with inside entry to Lower Level. Freshly painted throughout. New roof shingles just installed summer of 2024. Enjoy a small village lifestyle just minutes to Stittsville/Kanata!, Flooring: Hardwood, Flooring: Laminate
Property Details
Size
Parking
Build
Heating & Cooling
Utilities
Rooms
Living Room
13′9″ x 17′7″
Dining Room
9′10″ x 10′4″
Kitchen
12′6″ x 10′1″
Primary Bedroom
11′5″ x 16′10″
Bedroom
8′10″ x 13′9″
Bedroom
8′10″ x 10′6″
Ownership Details
Ownership
Taxes
Source
Listing Brokerage
For Sale Nearby
Sold Nearby

- 4
- 2

- 3
- 2

- 4
- 2

- 5
- 3

- 4
- 2

- 3
- 3

- 3
- 2

- 3
- 2
Listing information provided in part by the Ottawa Real Estate Board for personal, non-commercial use by viewers of this site and may not be reproduced or redistributed. Copyright © OREB. All rights reserved.
Information is deemed reliable but is not guaranteed accurate by OREB®. The information provided herein must only be used by consumers that have a bona fide interest in the purchase, sale, or lease of real estate.








