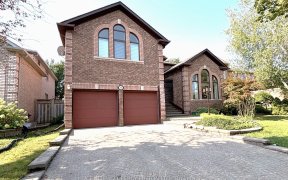


SOLD FIRM AWAITING DEPOSIT - LAVISH 2-STOREY WITH UPGRADES GALORE IN THE SOUGHT-AFTER ARDAGH BLUFFS! This stunning all brick 2-storey home is ideally situated on a quiet crescent near trails, highway access, schools, shopping, amenities & parks just moments from your front door. Exceptional curb appeal welcomes you home with beautiful...
SOLD FIRM AWAITING DEPOSIT - LAVISH 2-STOREY WITH UPGRADES GALORE IN THE SOUGHT-AFTER ARDAGH BLUFFS! This stunning all brick 2-storey home is ideally situated on a quiet crescent near trails, highway access, schools, shopping, amenities & parks just moments from your front door. Exceptional curb appeal welcomes you home with beautiful landscaping, an interlock walkway & an oversized 2-car garage with loft space & inside entry. The beauty continues into the breathtaking private backyard that backs onto tranquil, environmentally protected land, featuring an expansive deck, hot tub, landscape lighting & vibrant garden beds filled with shrubs & flowers. Step inside to find an immaculate & stunning interior showcasing tasteful finishes, including hardwood floors, pot lighting, crown moulding & upgraded trim. A perfectly laid-out eat-in kitchen will inspire the chef of the family with plenty of storage, under cabinet lighting, s/s appliances, a granite counter, porcelain backsplash & floorin
Property Details
Size
Parking
Build
Heating & Cooling
Utilities
Rooms
Kitchen
11′3″ x 10′11″
Breakfast
10′11″ x 10′4″
Family
10′11″ x 14′8″
Laundry
Laundry
Bathroom
Bathroom
Prim Bdrm
11′6″ x 20′0″
Ownership Details
Ownership
Taxes
Source
Listing Brokerage
For Sale Nearby
Sold Nearby

- 2,000 - 2,500 Sq. Ft.
- 5
- 4

- 1,500 - 2,000 Sq. Ft.
- 4
- 3

- 4
- 3

- 3
- 4

- 3
- 4

- 3
- 4

- 1,100 - 1,500 Sq. Ft.
- 4
- 3
- 4
- 3
Listing information provided in part by the Toronto Regional Real Estate Board for personal, non-commercial use by viewers of this site and may not be reproduced or redistributed. Copyright © TRREB. All rights reserved.
Information is deemed reliable but is not guaranteed accurate by TRREB®. The information provided herein must only be used by consumers that have a bona fide interest in the purchase, sale, or lease of real estate.








