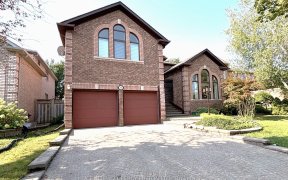
21 Bloom Crescent
Bloom Crescent, Princeton Woods, Barrie, ON, L4N 0C9



** Sold Firm, Awaiting Deposit** Lavish 2-Storey With Upgrades Galore In Sought-After Ardagh Bluffs! Stunning 2-Storey Home Situated Near Trails, Hwy Access, Shopping, Amenities & Parks Moments Away. Exceptional Curb Appeal W/ Landscaping, Interlock Walkway & Oversized 2-Car Garage W/Loft Space & Inside Entry. Private Backyard Backs Onto...
** Sold Firm, Awaiting Deposit** Lavish 2-Storey With Upgrades Galore In Sought-After Ardagh Bluffs! Stunning 2-Storey Home Situated Near Trails, Hwy Access, Shopping, Amenities & Parks Moments Away. Exceptional Curb Appeal W/ Landscaping, Interlock Walkway & Oversized 2-Car Garage W/Loft Space & Inside Entry. Private Backyard Backs Onto Ep Land, Feat. An Expansive Deck, Hot Tub, Landscape Lighting & Garden Beds. Immaculate & Stunning Interior Showcasing Tasteful Finishes W/Hardwood Floors, Pot Lights, Crown Moulding, Upgraded Trim & Upgraded Staircase/Rails. Eat-In Kitchen W/ Plenty Of Storage, Under Cabinet Lighting, S/S Appliances, Granite Counter, Porcelain Backsplash & Flooring. Breakfast Area W/Oversized Glass Patio Door Walkout, Family Room W/Fireplace & Massive Bay Window. Formal Living/Dining Room. Spacious Primary Bedroom With Renovated Lavish Ensuite. Professionally Finished Basement W/Wet Bar & Stone Accent Wall W/Fireplace. Visit Our Site For Info! Incl: Built-In Microwave, Dishwasher, Dryer, Garage Door Opener X2, Hot Tub, Refrigerator, Stove, Washer, Window Coverings, Bar Fridge, Tv Wall Mount (Family Room)./ Excl: Outdoor Bird Feeders & Garden Decor / Rental: Hot Water Heater
Property Details
Size
Parking
Build
Rooms
Kitchen
11′3″ x 10′11″
Breakfast
11′5″ x 10′4″
Living
21′3″ x 10′11″
Family
10′11″ x 14′8″
Prim Bdrm
11′6″ x 20′0″
2nd Br
12′4″ x 10′9″
Ownership Details
Ownership
Taxes
Source
Listing Brokerage
For Sale Nearby
Sold Nearby

- 5
- 4

- 1,500 - 2,000 Sq. Ft.
- 4
- 3

- 4
- 3

- 3
- 4

- 3
- 4

- 3
- 4

- 1,100 - 1,500 Sq. Ft.
- 4
- 3
- 4
- 3
Listing information provided in part by the Toronto Regional Real Estate Board for personal, non-commercial use by viewers of this site and may not be reproduced or redistributed. Copyright © TRREB. All rights reserved.
Information is deemed reliable but is not guaranteed accurate by TRREB®. The information provided herein must only be used by consumers that have a bona fide interest in the purchase, sale, or lease of real estate.







