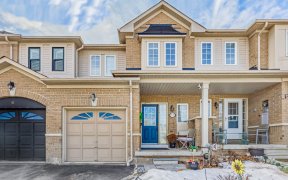


Top 5 Reasons You'll Love This Home: 1. Stunning Freehold 2 Storey Townhouse With Finished Basement 2. Gourmet Kitchen With Stainless Steel Appliances, Quartz Countertop & Backsplash. Open Concept Main Floor With Living & Dining Combined 3. Newly Renovated Floors And Huge Master Room With His & Her Closets 4. Minutes From The 401....
Top 5 Reasons You'll Love This Home: 1. Stunning Freehold 2 Storey Townhouse With Finished Basement 2. Gourmet Kitchen With Stainless Steel Appliances, Quartz Countertop & Backsplash. Open Concept Main Floor With Living & Dining Combined 3. Newly Renovated Floors And Huge Master Room With His & Her Closets 4. Minutes From The 401. Situated In Proximity To Schools, Shopping Centers, Parks & Lake Ontario 5. Entertainer's Backyard Perfect For Hosting Summer Bbq Stainless Steel Appliances: Stove, Microwave, Dishwasher, Washer And Dryer, And Al Elfs. Located In Desired Neighbourhood, Durham Transit, Parks, Lakes, Medical Office, Daycare, Ajax Shopping Plaza. Hvac & Hwt Rental.
Property Details
Size
Parking
Build
Heating & Cooling
Utilities
Rooms
Dining
13′2″ x 16′7″
Kitchen
7′11″ x 11′4″
Living
13′2″ x 16′7″
Br
13′3″ x 14′7″
2nd Br
9′1″ x 10′1″
3rd Br
9′1″ x 10′1″
Ownership Details
Ownership
Taxes
Source
Listing Brokerage
For Sale Nearby
Sold Nearby

- 3
- 3

- 3
- 3

- 3
- 4

- 3
- 4

- 1,500 - 2,000 Sq. Ft.
- 3
- 4

- 4
- 3

- 1,500 - 2,000 Sq. Ft.
- 4
- 4

- 3
- 3
Listing information provided in part by the Toronto Regional Real Estate Board for personal, non-commercial use by viewers of this site and may not be reproduced or redistributed. Copyright © TRREB. All rights reserved.
Information is deemed reliable but is not guaranteed accurate by TRREB®. The information provided herein must only be used by consumers that have a bona fide interest in the purchase, sale, or lease of real estate.








