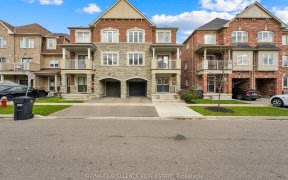
21 Baffin Cres
Baffin Cres, Northwest Brampton, Brampton, ON, L7A 0A9



Move-in ready home, with legal Second Unit. This lovely home is perfect for a large family, with almost 2,000 square feet of thoughtfully designed living space (1,981 sq. ft. above grade per MPAC), plus a legal, 2-bedroom basement apartment with independent 2nd laundry. Home also features; 9ft ceiling on main level, no carpeting...
Move-in ready home, with legal Second Unit. This lovely home is perfect for a large family, with almost 2,000 square feet of thoughtfully designed living space (1,981 sq. ft. above grade per MPAC), plus a legal, 2-bedroom basement apartment with independent 2nd laundry. Home also features; 9ft ceiling on main level, no carpeting throughout, a practical open kitchen design with a centre island and eating counter, beautiful California shutters throughout, oak staircase, Electric fireplace in dining/family room, interior access to garage, convenient upper-level laundry, and the ample principal bedroom has a walk-in closet and ensuite bath which includes a soaker tub to relax, and a standup shower for convenience. Home is located across from a year-round pond where you can relax and feed the ducks and geese. Close to schools, shopping and major highways. Basement tenant is willing to stay. Overall, this is a perfect place for your family to call home! Stainless Stoves (2), Refrigerators (2), Dishwasher, Clothes Washer (2) & Dryers (2), Lighting Fixtures, HVAC
Property Details
Size
Parking
Build
Heating & Cooling
Utilities
Rooms
Living
10′0″ x 17′5″
Kitchen
8′0″ x 17′5″
Dining
9′10″ x 17′5″
Prim Bdrm
11′7″ x 18′4″
2nd Br
8′5″ x 10′11″
3rd Br
8′4″ x 13′5″
Ownership Details
Ownership
Taxes
Source
Listing Brokerage
For Sale Nearby
Sold Nearby

- 4
- 3

- 5
- 4

- 5
- 4

- 4
- 4

- 1,500 - 2,000 Sq. Ft.
- 5
- 4

- 5
- 4

- 1,500 - 2,000 Sq. Ft.
- 5
- 4

- 5
- 4
Listing information provided in part by the Toronto Regional Real Estate Board for personal, non-commercial use by viewers of this site and may not be reproduced or redistributed. Copyright © TRREB. All rights reserved.
Information is deemed reliable but is not guaranteed accurate by TRREB®. The information provided herein must only be used by consumers that have a bona fide interest in the purchase, sale, or lease of real estate.







