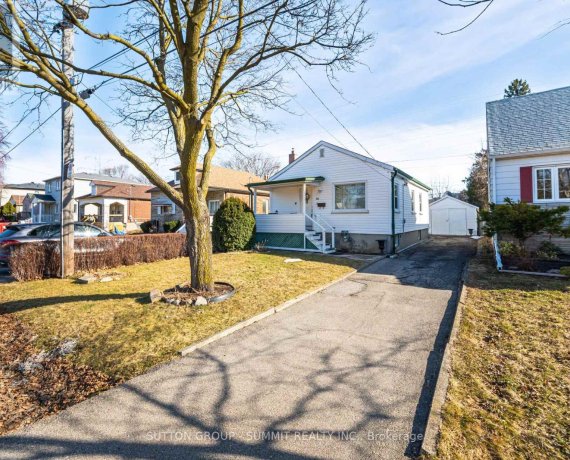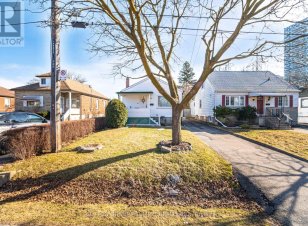
21 Acorn Ave
Acorn Ave, Etobicoke Centre, Toronto, ON, M9B 3P7



LOCATION, LOCATION, LOCATION! This immaculate and well-loved bungalow offers an incredible opportunity in a highly desirable area. Boasting a prime location near amenities, public transportation, and major highways, this home features a basement nanny suite with a separate entrance, two kitchens, a detached garage, bright and sunny... Show More
LOCATION, LOCATION, LOCATION! This immaculate and well-loved bungalow offers an incredible opportunity in a highly desirable area. Boasting a prime location near amenities, public transportation, and major highways, this home features a basement nanny suite with a separate entrance, two kitchens, a detached garage, bright and sunny exposure, and a beautifully landscaped backyard a true gardeners delight! Stroll to restaurants, cafes, shops, transportation and amenities! Beyond its charming features, this property holds exciting REDEVELOPMENT POTENTIAL in a neighborhood transitioning to multi-million-dollar homes OR it can be CONVERTED INTO TWO RENTAL UNITS. Situated near the Kipling Transportation Hub and the new Etobicoke Civic Centre and Community Recreation Facility, the area is experiencing significant growth, further driving demand and potential property value appreciation. Whether you're a homeowner looking for a move-in-ready gem or an investor seeking prime real estate, this is an opportunity you dont want to miss! (id:54626)
Additional Media
View Additional Media
Property Details
Size
Parking
Lot
Build
Heating & Cooling
Utilities
Rooms
Kitchen
8′2″ x 7′3″
Living room
13′1″ x 31′1″
Dining room
13′1″ x 31′1″
Living room
10′1″ x 17′3″
Dining room
10′0″ x 17′3″
Kitchen
8′8″ x 7′2″
Ownership Details
Ownership
Book A Private Showing
For Sale Nearby
Sold Nearby

- 2
- 1

- 700 - 1,100 Sq. Ft.
- 2
- 1

- 4
- 2

- 4
- 3

- 5
- 5

- 700 - 1,100 Sq. Ft.

- 5
- 4

- 3
- 2
The trademarks REALTOR®, REALTORS®, and the REALTOR® logo are controlled by The Canadian Real Estate Association (CREA) and identify real estate professionals who are members of CREA. The trademarks MLS®, Multiple Listing Service® and the associated logos are owned by CREA and identify the quality of services provided by real estate professionals who are members of CREA.







