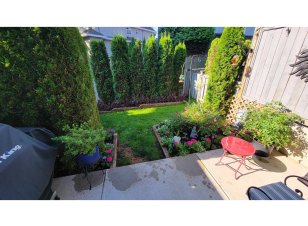


Absolutely impeccable town home in Panorama Station at the top of the complex backing onto a walkway! This must see 2 bedroom + flex space with 3 bathrooms (all important powder room on the main floor) and a walk out yard off the main floor. This amazing home features: new high end appliances, fresh paint, new luxury carpets, modern... Show More
Absolutely impeccable town home in Panorama Station at the top of the complex backing onto a walkway! This must see 2 bedroom + flex space with 3 bathrooms (all important powder room on the main floor) and a walk out yard off the main floor. This amazing home features: new high end appliances, fresh paint, new luxury carpets, modern kitchen with pantry, white quartz countertops, laminate flooring, modern smart lighting, video doorbell, smart thermostat and a large 2 car tandem garage with extra room for plenty of storage. This sought after complex has lots of open green space and great amenities including fitness room, yoga room, media room and a large lounge area with a full kitchen. This complex is located in a central location walking distance to many restaurants, shops and the YMCA. (id:54626)
Additional Media
View Additional Media
Property Details
Size
Parking
Build
Heating & Cooling
Utilities
Ownership Details
Ownership
Condo Fee
Book A Private Showing
For Sale Nearby
The trademarks REALTOR®, REALTORS®, and the REALTOR® logo are controlled by The Canadian Real Estate Association (CREA) and identify real estate professionals who are members of CREA. The trademarks MLS®, Multiple Listing Service® and the associated logos are owned by CREA and identify the quality of services provided by real estate professionals who are members of CREA.









