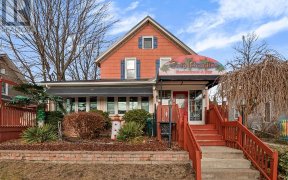
21-23 Talbot Street East
Talbot St E, Uptown Leamington, Leamington, ON, N8H 1L1



Quick Summary
Quick Summary
- Spacious 4,500 sq ft interior floor plan
- Highly visible office/retail space on main street
- Newly constructed 2,000 sq ft executive loft
- Loft features 5 beds, 2.5 baths and in-suite laundry
- Loft has open concept kitchen, living and dining
- Loft has private entrance from the alley
- Loft has skylights for bright and spacious living
- A+ curb appeal in heart of downtown Leamington
Quality 3 unit investment in a rapidly growing agricultural community! A+ curb appeal & situated in the heart of downtown Leamington, this highly visible office/retail space on the main street of town exudes top-end quality on its exterior & a spacious 4500sf interior floor plan. Unique opportunity offering two separate commercial units,... Show More
Quality 3 unit investment in a rapidly growing agricultural community! A+ curb appeal & situated in the heart of downtown Leamington, this highly visible office/retail space on the main street of town exudes top-end quality on its exterior & a spacious 4500sf interior floor plan. Unique opportunity offering two separate commercial units, 21 & 23 Talbot, both with inviting street level entrances. Units updated & include inviting reception areas, individual offices, kitchenettes & washrooms. Currently tenanted month to month; tenants would like to stay. BONUS* Massive newly constructed 2,000sf executive loft featuring 5 beds, 2.5 baths & in-suite laundry! This beautiful space has skylights & a huge open concept kitchen with living & dining. Private entrance from the alley. A bright & spacious residence, ideal for a large family, long/short term rental, housing employees or a boutique co-work space for freelancers. Furniture Negotiable. Financials available on request. See Virtual Tour (id:54626)
Additional Media
View Additional Media
Property Details
Build
Heating & Cooling
Ownership Details
Ownership
Book A Private Showing
For Sale Nearby
Sold Nearby

- 4
- 2

- 2,500 - 3,000 Sq. Ft.
- 5
- 3

- 2,000 - 2,500 Sq. Ft.
- 4
- 3

- 8
- 3

- 6
- 2

- 4
- 3

- 1,500 - 2,000 Sq. Ft.
- 4
- 3

- 4
- 2
The trademarks REALTOR®, REALTORS®, and the REALTOR® logo are controlled by The Canadian Real Estate Association (CREA) and identify real estate professionals who are members of CREA. The trademarks MLS®, Multiple Listing Service® and the associated logos are owned by CREA and identify the quality of services provided by real estate professionals who are members of CREA.








