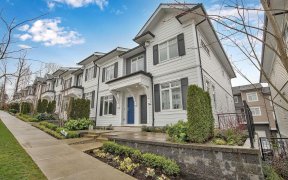
21 - 2070 Oak Meadows Dr
Oak Meadows Dr, South Surrey, Surrey, BC, V3Z 1J1



Dreamy 2BR+Den 2.5BTH Grandview townhome. Luxury meets comfort in every corner of this stunning residence boasting an airy, light-filled interior w/ sleek, contemporary design. The chef-inspired kitchen features stainless steel appliances & quartz counters set against a neutral palette overlooking an open living & dining area creating the... Show More
Dreamy 2BR+Den 2.5BTH Grandview townhome. Luxury meets comfort in every corner of this stunning residence boasting an airy, light-filled interior w/ sleek, contemporary design. The chef-inspired kitchen features stainless steel appliances & quartz counters set against a neutral palette overlooking an open living & dining area creating the perfect space for gatherings & relaxation. Upstairs offers well-appointed bedrooms, including a generous tranquil primary retreat w/ vaulted ceilings, double closets & an immaculate spa-like ensuite while the spacious den & half bath below easily converts to guest space or an enviable home office. Offering a premium clubhouse w/ top-notch amenities, The Boroughs is fabulously located near schools, shopping, recreation, White Rock & several major routes. (id:54626)
Additional Media
View Additional Media
Property Details
Size
Parking
Build
Heating & Cooling
Utilities
Ownership Details
Ownership
Condo Fee
Book A Private Showing
For Sale Nearby
The trademarks REALTOR®, REALTORS®, and the REALTOR® logo are controlled by The Canadian Real Estate Association (CREA) and identify real estate professionals who are members of CREA. The trademarks MLS®, Multiple Listing Service® and the associated logos are owned by CREA and identify the quality of services provided by real estate professionals who are members of CREA.








