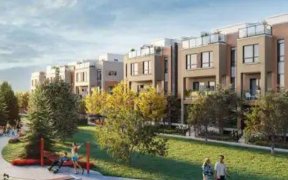
21 - 20 Lytham Grn Cir
Lytham Grn Cir, Newmarket, Newmarket, ON, L3Y 0C7



Great Location On Yonge & Davis, 2 Br,2 Bath, Model 2B with 2nd Floor, 3rd Floor and Terraceand West Exposure. Close To Hyw 404 & 400, Upper Canada Mall, Public Transport + Go Train,Costco, Restaurants & Entertainment. Professionally landscaped grounds with multiple walking paths,seating areas, play areas, private community park, dog...
Great Location On Yonge & Davis, 2 Br,2 Bath, Model 2B with 2nd Floor, 3rd Floor and Terraceand West Exposure. Close To Hyw 404 & 400, Upper Canada Mall, Public Transport + Go Train,Costco, Restaurants & Entertainment. Professionally landscaped grounds with multiple walking paths,seating areas, play areas, private community park, dog park, dog wash station and car wash stall. One Level Of Secured Underground Parking With Resident And Visitor Parking
Property Details
Size
Parking
Condo
Build
Heating & Cooling
Ownership Details
Ownership
Condo Policies
Taxes
Condo Fee
Source
Listing Brokerage
For Sale Nearby
Sold Nearby

- 600 - 699 Sq. Ft.
- 1
- 1

- 1,200 - 1,399 Sq. Ft.
- 2
- 2

- 1,200 - 1,399 Sq. Ft.
- 2
- 2

- 4
- 3

- 6
- 4

- 6
- 4

- 5
- 4

- 5
- 4
Listing information provided in part by the Toronto Regional Real Estate Board for personal, non-commercial use by viewers of this site and may not be reproduced or redistributed. Copyright © TRREB. All rights reserved.
Information is deemed reliable but is not guaranteed accurate by TRREB®. The information provided herein must only be used by consumers that have a bona fide interest in the purchase, sale, or lease of real estate.







