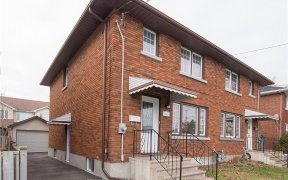


Flooring: Tile, Welcome to this rarely offered 3-bed, 2-bath bungalow in the heart of Carlingwood! Nestled on a large lot with lush gardens, a detached garage, & a fabulous multi-season room, this home is perfect for young families or downsizers seeking tranquility with city conveniences. Updated engineered hardwood floors add a trendy...
Flooring: Tile, Welcome to this rarely offered 3-bed, 2-bath bungalow in the heart of Carlingwood! Nestled on a large lot with lush gardens, a detached garage, & a fabulous multi-season room, this home is perfect for young families or downsizers seeking tranquility with city conveniences. Updated engineered hardwood floors add a trendy vibe to the open concept living & dining area, complete with a cozy fireplace & bright windows overlooking the gardens. The main floor boasts three bedrooms & a spacious layout. The finished basement features a giant rec room over 300 sq ft, ideal for kids to play, plus ample storage with built-in shelving. The main area is perfect for a home office with the convenience of a full bath nearby. A huge laundry room offers more storage options & a large unfinished workspace completes this level. The fully fenced yard is perfect for play. Enjoy parks, schools & community centres just steps away. Don't miss this opportunity to own a charming home in a sought-after community!, Flooring: Hardwood, Flooring: Carpet W/W & Mixed
Property Details
Size
Parking
Build
Heating & Cooling
Utilities
Rooms
Kitchen
12′10″ x 9′8″
Dining Room
9′5″ x 12′10″
Living Room
12′10″ x 18′2″
Bathroom
4′9″ x 7′8″
Bedroom
11′1″ x 10′9″
Bedroom
11′2″ x 8′7″
Ownership Details
Ownership
Taxes
Source
Listing Brokerage
For Sale Nearby

- 1,500 - 2,000 Sq. Ft.
- 3
- 3
Sold Nearby

- 3
- 2

- 4
- 3

- 4
- 3

- 4
- 2

- 3
- 1

- 4
- 2

- 4
- 3

- 3
- 2
Listing information provided in part by the Ottawa Real Estate Board for personal, non-commercial use by viewers of this site and may not be reproduced or redistributed. Copyright © OREB. All rights reserved.
Information is deemed reliable but is not guaranteed accurate by OREB®. The information provided herein must only be used by consumers that have a bona fide interest in the purchase, sale, or lease of real estate.







