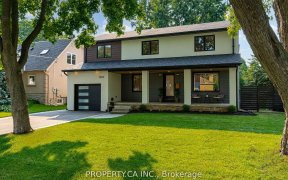
2096 Courtland Crescent
Courtland Crescent, Lakeview, Mississauga, ON, L4Y 1V2



Contemporary Luxury Masterpiece Located In The Desirable Community Of Applewood Acres, Mississauga. Offering 4033 Sq. Ft. Of Opulent Living, This Home Features A Breezy Tone Throughout. European Design Is Apparent With Custom Millwork Details. Four Bedrooms, Each With Ensuite Privilege, Basement W/U, Covered Outdoor Living Space. Art...
Contemporary Luxury Masterpiece Located In The Desirable Community Of Applewood Acres, Mississauga. Offering 4033 Sq. Ft. Of Opulent Living, This Home Features A Breezy Tone Throughout. European Design Is Apparent With Custom Millwork Details. Four Bedrooms, Each With Ensuite Privilege, Basement W/U, Covered Outdoor Living Space. Art Meets Functionality In This Open Concept Layout. Endless Amenities, Shopping, Qew, Parks, Golf, Schools, Hospital & Much More! All Existing Appliances, All Elf's, Central Vac & Attach, 2 Samsung Televisions, Built-In Speakers, Nest System, Dennon Receiver, Furnace, Hwt, A/C Unit, Gdo & Remotes, Irrigation System. See Feature Attachment For Full List Of Inclusions.
Property Details
Size
Parking
Build
Heating & Cooling
Utilities
Rooms
Office
10′4″ x 14′2″
Living
10′9″ x 14′8″
Kitchen
18′0″ x 19′5″
Great Rm
18′0″ x 19′7″
Mudroom
9′10″ x 11′3″
Br
18′0″ x 20′11″
Ownership Details
Ownership
Taxes
Source
Listing Brokerage
For Sale Nearby
Sold Nearby

- 5
- 5

- 1,500 - 2,000 Sq. Ft.
- 3
- 2

- 4
- 4

- 2,000 - 2,500 Sq. Ft.
- 4
- 4

- 5
- 5

- 2,000 - 2,500 Sq. Ft.
- 6
- 2

- 1,500 - 2,000 Sq. Ft.
- 4
- 2

- 1456 Sq. Ft.
- 3
- 2
Listing information provided in part by the Toronto Regional Real Estate Board for personal, non-commercial use by viewers of this site and may not be reproduced or redistributed. Copyright © TRREB. All rights reserved.
Information is deemed reliable but is not guaranteed accurate by TRREB®. The information provided herein must only be used by consumers that have a bona fide interest in the purchase, sale, or lease of real estate.







