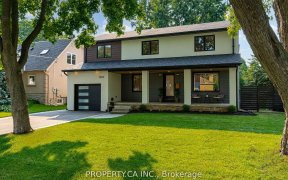
2091 Harvest Dr
Harvest Dr, Applewood Acres, Mississauga, ON, L4Y 1T7



66.42' x 135' - New kitchen and new 2nd floor 5 pc bathroom 2025! Welcome to 2091 Harvest Drive in Applewood Acres on an especially WIDE lot, available for the first time in a generation. Built in 1953, this "centre hall" house now sits on a beautiful lot with gorgeous mature trees and a pool placed in the ideal spot where the west...
66.42' x 135' - New kitchen and new 2nd floor 5 pc bathroom 2025! Welcome to 2091 Harvest Drive in Applewood Acres on an especially WIDE lot, available for the first time in a generation. Built in 1953, this "centre hall" house now sits on a beautiful lot with gorgeous mature trees and a pool placed in the ideal spot where the west facing sun shines onto the pool late into the evening! Move in and enjoy the pool this summer! Sunshine and trees surrounding this house create a welcoming vibe. The living room has views to the front and the backyards and the dining room has west facing view. There is a main floor powder room off the newly renovated kitchen leading to the "breakfast" room / "family room" addition where one walks out to the mature yard and to the pool. The three bedrooms on the 2nd floor have tree-lined vistas with "forever" views. The partially finished basement with new floors in the rec room is high with existing plumbing for a shower and there is an existing sauna (as-is). Find plenty of parking on the wide private drive in addition to the single carport. This house is in a sweet spot on Harvest Drive, with easy access to the QEW and 15 minutes to Pearson in addition to being close to good neighbourhood schools! Walk to Applewood Mall and and amenities. This lot is one of the WIDEST in the area. Just move IN or this is the type of lot worthy of building a new house. Either way, this is a great home and a great investment!
Property Details
Size
Parking
Lot
Build
Heating & Cooling
Utilities
Ownership Details
Ownership
Taxes
Source
Listing Brokerage
For Sale Nearby
Sold Nearby

- 3,500 - 5,000 Sq. Ft.
- 4
- 5

- 1,500 - 2,000 Sq. Ft.
- 4
- 2

- 5
- 5

- 3
- 2

- 4
- 4

- 2,000 - 2,500 Sq. Ft.
- 4
- 4

- 3
- 2

- 2,000 - 2,500 Sq. Ft.
- 6
- 2
Listing information provided in part by the Toronto Regional Real Estate Board for personal, non-commercial use by viewers of this site and may not be reproduced or redistributed. Copyright © TRREB. All rights reserved.
Information is deemed reliable but is not guaranteed accurate by TRREB®. The information provided herein must only be used by consumers that have a bona fide interest in the purchase, sale, or lease of real estate.







