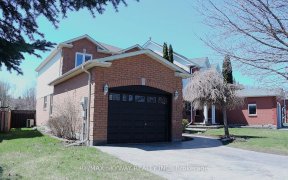


Welcome To This Beautiful 4 Level Side Split Home On An Oversized Fully Fenced Lot In The Heart Of Bowmanville. Loaded With Upgrades, The Open Concept & Flexible Floorplan Has Been Well Maintained. Features A Gorgeous Rustic Farmhouse Kitchen (2020), With Open Wooden Shelving, Classic Subway Tile, Fabulous Farmers Sink, Pot Lights, Crisp...
Welcome To This Beautiful 4 Level Side Split Home On An Oversized Fully Fenced Lot In The Heart Of Bowmanville. Loaded With Upgrades, The Open Concept & Flexible Floorplan Has Been Well Maintained. Features A Gorgeous Rustic Farmhouse Kitchen (2020), With Open Wooden Shelving, Classic Subway Tile, Fabulous Farmers Sink, Pot Lights, Crisp White Cabinets, Gas Stove, Stainless Steel Appliances & Tons Of Storage. It Overlooks The Dining And Bright Living Room W/ Large Picture Window, Cozy Gas Fireplace And Newer Flooring. Direct Access To The Private Backyard Via The Patio Doors To The Tiered Deck, Perfect For Alfresco Dining And Bbq's. Dreamy 5 Piece Bath Is Spacious, Lrg Vanity W/ Dual Sinks , Barn Beam Feature, Blk Fixtures & Its Own Linen Closet. Upper Level Has 3 Large Bdrms & 2 Add'l Lrg Storage/Linen Cupboards. The Lower Level Has A Convenient 3 Piece Bath, 2 More Large Bedrooms, Spacious Laundry Room & A Separate Entrance To The Backyard! Plus Room To Expand (Or For Inlaw/ Income Potential) In The Unfinished Bsmt W/ Several Large Above Grade Windows Lrg Shed With Power. Updates Include, 5Pc Bath, Furnace & Roof '18, Hwt '16, Newer Floors/Trim/Door Hardware/Paint/Light Fixtures & More.! No Rentals.
Property Details
Size
Parking
Rooms
Living
12′4″ x 18′7″
Dining
9′0″ x 8′10″
Kitchen
16′8″ x 9′6″
Prim Bdrm
11′7″ x 12′7″
2nd Br
11′10″ x 10′11″
3rd Br
8′8″ x 8′3″
Ownership Details
Ownership
Taxes
Source
Listing Brokerage
For Sale Nearby
Sold Nearby

- 5
- 4

- 5
- 2

- 4
- 2

- 1,100 - 1,500 Sq. Ft.
- 3
- 4

- 3
- 4

- 3
- 2

- 4
- 2

- 5
- 3
Listing information provided in part by the Toronto Regional Real Estate Board for personal, non-commercial use by viewers of this site and may not be reproduced or redistributed. Copyright © TRREB. All rights reserved.
Information is deemed reliable but is not guaranteed accurate by TRREB®. The information provided herein must only be used by consumers that have a bona fide interest in the purchase, sale, or lease of real estate.








