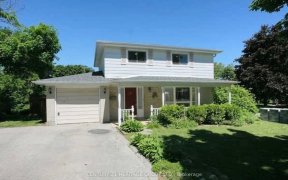


Located In The Heart Of Newmarket Stunning & Beautifully Maintained Home. Features: 3 Spacious Bdrms W/Large Mirror Closets, 2 Bdrms Bsmt As In-Law Suite W/ Separate Side Ent. Parquet Hardwood Floors, Beautiful Kitchen W/ Quartz Countertops, Gas Fireplace W/Beautiful Imported Marble Mantel & Remote, 2 Decks On Front & Back, 12X10 Gazebo...
Located In The Heart Of Newmarket Stunning & Beautifully Maintained Home. Features: 3 Spacious Bdrms W/Large Mirror Closets, 2 Bdrms Bsmt As In-Law Suite W/ Separate Side Ent. Parquet Hardwood Floors, Beautiful Kitchen W/ Quartz Countertops, Gas Fireplace W/Beautiful Imported Marble Mantel & Remote, 2 Decks On Front & Back, 12X10 Gazebo In Gorgeous Backyard For All Your Entertaining. Beautiful Pot Lights In/Outside. Close To Fairy Lake Park, Upper Canada Mall, Southlake Hospital, Viva & Go Stations. 2 Fridges; 2 Stoves(1 Gas); Tankless Water Heater (R); New Duct System With Gas Furnace And Central Air Conditioning '19 ; Dishwasher; S/S Stackable Washer/Dryer; All Existing Light Fixtures/Window Coverings. Early Closing Available.
Property Details
Size
Parking
Rooms
Kitchen
9′10″ x 7′6″
Living
11′9″ x 16′2″
Dining
9′10″ x 11′5″
Prim Bdrm
9′10″ x 16′8″
2nd Br
8′10″ x 14′2″
3rd Br
7′10″ x 9′10″
Ownership Details
Ownership
Taxes
Source
Listing Brokerage
For Sale Nearby
Sold Nearby

- 4
- 2

- 3
- 3

- 4
- 2

- 3
- 3

- 3
- 3

- 4
- 2

- 3
- 3

- 3
- 3
Listing information provided in part by the Toronto Regional Real Estate Board for personal, non-commercial use by viewers of this site and may not be reproduced or redistributed. Copyright © TRREB. All rights reserved.
Information is deemed reliable but is not guaranteed accurate by TRREB®. The information provided herein must only be used by consumers that have a bona fide interest in the purchase, sale, or lease of real estate.








