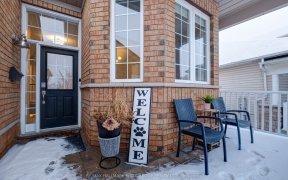
209 - 52 Harvey Johnston Way
Harvey Johnston Way, Brooklin, Whitby, ON, L1M 0J7



Brooklin's Most Sought After Condo Communities! This stunning 1+1 bedroom condo apartment with parking spot & is located in the heart of desirable family friendly Brooklin. Immaculate & freshly painted in neutral decor featuring 9ft ceilings, open concept living room with sliding glass walk-out to a relaxing balcony with east views....
Brooklin's Most Sought After Condo Communities! This stunning 1+1 bedroom condo apartment with parking spot & is located in the heart of desirable family friendly Brooklin. Immaculate & freshly painted in neutral decor featuring 9ft ceilings, open concept living room with sliding glass walk-out to a relaxing balcony with east views. Kitchen with elegant granite counters, stainless steel appliances, new subway tile backsplash & breakfast bar. Primary bedroom boasts a large walk-in closet & an additional room that can be used as a bedroom or den! Access to amenities which include gym, party & meeting room. Conveniently close to transits, easy 407/412 access, steps to the brand new Longos, surrounding shops & state of the art athletic complex to come! Maintenance fee covers building maintenance, common areas, grass/snow removal.
Property Details
Size
Parking
Condo
Condo Amenities
Build
Heating & Cooling
Rooms
Living
10′10″ x 15′9″
Kitchen
8′7″ x 10′0″
Prim Bdrm
9′11″ x 11′0″
Den
8′7″ x 11′0″
Ownership Details
Ownership
Condo Policies
Taxes
Condo Fee
Source
Listing Brokerage
For Sale Nearby

- 3
- 3
Sold Nearby

- 800 - 899 Sq. Ft.
- 2
- 1

- 800 - 899 Sq. Ft.
- 2
- 1

- 700 - 799 Sq. Ft.
- 1
- 1

- 800 - 899 Sq. Ft.
- 2
- 1

- 700 - 799 Sq. Ft.
- 1
- 1

- 2
- 1

- 1
- 1

- 1
- 1
Listing information provided in part by the Toronto Regional Real Estate Board for personal, non-commercial use by viewers of this site and may not be reproduced or redistributed. Copyright © TRREB. All rights reserved.
Information is deemed reliable but is not guaranteed accurate by TRREB®. The information provided herein must only be used by consumers that have a bona fide interest in the purchase, sale, or lease of real estate.






