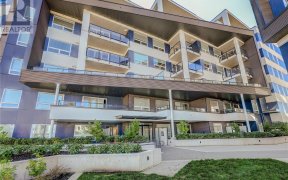
209 - 2695 Deville Rd
Deville Rd, The West Shore, Langford, BC, V9B 3X1



This inviting 3-bedroom, 3-bathroom townhouse is nestled in a vibrant, walkable community surrounded by schools, parks, and all the amenities Langford has to offer. Ideally located near shopping and seamless highway access, it’s perfect for commuters seeking both convenience and tranquility. The efficient layout features a stylish kitchen... Show More
This inviting 3-bedroom, 3-bathroom townhouse is nestled in a vibrant, walkable community surrounded by schools, parks, and all the amenities Langford has to offer. Ideally located near shopping and seamless highway access, it’s perfect for commuters seeking both convenience and tranquility. The efficient layout features a stylish kitchen with a cozy breakfast nook, a convenient 2-piece powder room on the main floor, and a spacious primary bedroom with dual closets and a private ensuite. Highlights include brand new Hot Water Tank, easy-care flooring, newer vinyl plank on entry stairs and carpet on the top level/stairs (2022), a built-in vacuum system and two sun-drenched, west-facing balconies perfect for outdoor entertaining or relaxing. A short stroll to downtown Langford and a quick drive to hiking trails, rec facilities, and more, this home blends comfort with an unbeatable location. Includes one dedicated parking space and street parking for guests. Buyers to verify details. (id:54626)
Additional Media
View Additional Media
Property Details
Size
Parking
Build
Heating & Cooling
Rooms
Bedroom
7′8″ x 12′0″
Bedroom
10′3″ x 9′2″
Bathroom
Bathroom
Ensuite
Ensuite
Primary Bedroom
12′0″ x 12′8″
Entrance
12′0″ x 3′0″
Ownership Details
Ownership
Condo Fee
Book A Private Showing
For Sale Nearby
The trademarks REALTOR®, REALTORS®, and the REALTOR® logo are controlled by The Canadian Real Estate Association (CREA) and identify real estate professionals who are members of CREA. The trademarks MLS®, Multiple Listing Service® and the associated logos are owned by CREA and identify the quality of services provided by real estate professionals who are members of CREA.








