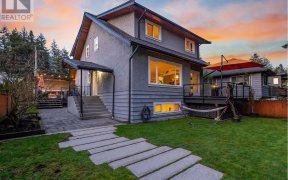
209 - 1061 Marine Dr
Marine Dr, North Vancouver, North Vancouver District municipality, BC, V7P 3M6



Modern 1 bedroom unit with a rare 251 square ft patio in the 2018 built X61 complex! This turn-key, efficient plan enjoys an open kitchen and living featuring all laminate flooring throughout, as well as a chef´s kitchen with stainless steel appliances, 5-burner gas range, 2-drawer dishwasher, & a tiled backsplash. The interior nicely... Show More
Modern 1 bedroom unit with a rare 251 square ft patio in the 2018 built X61 complex! This turn-key, efficient plan enjoys an open kitchen and living featuring all laminate flooring throughout, as well as a chef´s kitchen with stainless steel appliances, 5-burner gas range, 2-drawer dishwasher, & a tiled backsplash. The interior nicely connects to your huge, north facing patio, that´s great for hosting and bbqing, and is partially covered with power and water connections, as well as lots of room for storage. The home is rounded out with a 4 pc bath with soaker tub & tile floor, in suite laundry, & has access to a south facing common terrace with bbq just down the hall. Situated in a very convenient location on Marine Drive, you are steps to Capilano Mall, Heywood Park (great for dogs), & an abundance of transit routes with Rapid Bus outside your door! (id:54626)
Additional Media
View Additional Media
Property Details
Size
Parking
Condo Amenities
Build
Heating & Cooling
Ownership Details
Ownership
Condo Policies
Condo Fee
Book A Private Showing
Open House Schedule
SUN
06
APR
Sunday
April 06, 2025
2:00p.m. to 4:00p.m.
For Sale Nearby
The trademarks REALTOR®, REALTORS®, and the REALTOR® logo are controlled by The Canadian Real Estate Association (CREA) and identify real estate professionals who are members of CREA. The trademarks MLS®, Multiple Listing Service® and the associated logos are owned by CREA and identify the quality of services provided by real estate professionals who are members of CREA.








