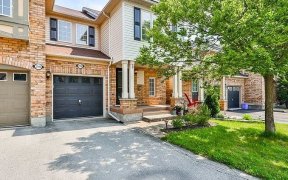


Prestigious Bronte Creek Stunner! Exquisitely Upgraded, Branthaven-Built Home Has All Your "I Wants"! Gorgeous Front Door Entrance Leads You To An Open Living Space That Includes 9'Ceilings, Hardwood Flooring, Potlights, Built-In Speakers & Gas Fireplace. Chef's Dream Kitchen W/ Custom Cabinetry, Undermount Lighting, Quartz Countertops,...
Prestigious Bronte Creek Stunner! Exquisitely Upgraded, Branthaven-Built Home Has All Your "I Wants"! Gorgeous Front Door Entrance Leads You To An Open Living Space That Includes 9'Ceilings, Hardwood Flooring, Potlights, Built-In Speakers & Gas Fireplace. Chef's Dream Kitchen W/ Custom Cabinetry, Undermount Lighting, Quartz Countertops, Large Breakfast Island, Ss Appliances ++More! Hardwood Stairwell Leads To Sunlight-Filled, Upper Floor Family Room W/ Bay Window! Originally 4Br, Now 3Br, But Easily Converted Back To Four! Primary Bedroom Has Gorgeous 5-Pc Ensuite & Breathtaking Walk-In Closet With Built-In Cabinetry!! Other Bedrooms W/ Hardwood Flooring, Potlights And Double Closets. Striking Upper Floor Laundry W/ Custom Cabinetry - Wow! Impressive Basement W/ Rec Room, Extra Bedroom And 3-Pc Washroom. Professionally Landscaped, Pie-Shaped Lot W/ Extra Footage In Back W/ Garden Shed! Walk To Fantastic Trails, Parks & Schools! No Buyers-Remorse For This House - It Is Truly Fantastic! Central Vacuum With Attachments, Ss Samsung Dishwasher, Ss Samsung Fridge, Ss Gas Stove, Ss Samsung B/I Microwave, Maytag Washer And Dryer, Garage Door Opener W/Remotes, All Elfs, All Window Coverings, All B/I Cabinets, B/I Speakers, Shed
Property Details
Size
Parking
Build
Heating & Cooling
Utilities
Rooms
Living
14′11″ x 13′3″
Dining
14′11″ x 8′3″
Kitchen
13′3″ x 12′10″
Breakfast
13′3″ x 7′1″
Family
12′9″ x 15′1″
Prim Bdrm
14′11″ x 17′7″
Ownership Details
Ownership
Taxes
Source
Listing Brokerage
For Sale Nearby
Sold Nearby

- 4
- 4

- 2,000 - 2,500 Sq. Ft.
- 5
- 5

- 1,100 - 1,500 Sq. Ft.
- 3
- 2

- 3
- 4

- 2,000 - 2,500 Sq. Ft.
- 3
- 3

- 2,000 - 2,500 Sq. Ft.
- 4
- 3

- 4
- 3

- 2,000 - 2,500 Sq. Ft.
- 3
- 4
Listing information provided in part by the Toronto Regional Real Estate Board for personal, non-commercial use by viewers of this site and may not be reproduced or redistributed. Copyright © TRREB. All rights reserved.
Information is deemed reliable but is not guaranteed accurate by TRREB®. The information provided herein must only be used by consumers that have a bona fide interest in the purchase, sale, or lease of real estate.








