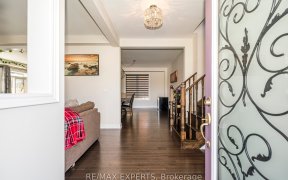
208 Strachan Trail
Strachan Trail, New Tecumseth, ON, L0G 1A0



Most Unique Detached, 2 Storey Home, "The Montana" Model, Apprx.2,611 Sqft! Double Dr Entry To Open, Upgraded Main Flr 9' C'ling,Den,Gourmet Kit. W/B/Fast Bar&Quartz C/Top.Warm&Inviting Great Room,Hardwood Flr&Inside Access Door To Tandem 3.5 Car Drive Through Garage (High C'ling Poss.For Car Lift)!Gorgeous Oak Staircase Open To...
Most Unique Detached, 2 Storey Home, "The Montana" Model, Apprx.2,611 Sqft! Double Dr Entry To Open, Upgraded Main Flr 9' C'ling,Den,Gourmet Kit. W/B/Fast Bar&Quartz C/Top.Warm&Inviting Great Room,Hardwood Flr&Inside Access Door To Tandem 3.5 Car Drive Through Garage (High C'ling Poss.For Car Lift)!Gorgeous Oak Staircase Open To Basement.2nd Flr Laundry,Private Primary Rm W/5 Pc Ens.&W/In Closet,3 Add.Large Rooms&Add.4 Pc.Semi-Ensuite.Deep Lot (Rear 56 Feet). All Elf's,California Shutters,Cvac W/Kick Vac Fixt&Attmts,Ss Fridge,Stove,Dw, 2nd Flr Laundry W/Sink, Washer&Dryer,Furnace,Cac,Hrvee,Ghwt(R),Alarm System,R/I 3 Pc.In Bsmt,Tool Shed.Excl:Tire Rack In Shed,Set Of Shelves&Hose Mount In Garage.
Property Details
Size
Parking
Build
Rooms
Great Rm
12′0″ x 21′3″
Dining
8′8″ x 13′1″
Kitchen
10′8″ x 14′1″
Office
10′4″ x 11′8″
Prim Bdrm
11′7″ x 21′5″
2nd Br
11′11″ x 15′3″
Ownership Details
Ownership
Taxes
Source
Listing Brokerage
For Sale Nearby
Sold Nearby

- 4
- 3

- 3
- 2

- 3
- 2

- 1,500 - 2,000 Sq. Ft.
- 3
- 3

- 3
- 3

- 3
- 3

- 1,500 - 2,000 Sq. Ft.
- 3
- 4

- 1,500 - 2,000 Sq. Ft.
- 4
- 4
Listing information provided in part by the Toronto Regional Real Estate Board for personal, non-commercial use by viewers of this site and may not be reproduced or redistributed. Copyright © TRREB. All rights reserved.
Information is deemed reliable but is not guaranteed accurate by TRREB®. The information provided herein must only be used by consumers that have a bona fide interest in the purchase, sale, or lease of real estate.







