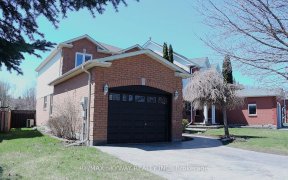


***Open House Cancelled*** Nestled In A Family-Friendly Neighbourhood, This Beautifully Appointed Home Is Perfect For Families Looking For Space, Style & Comfort. As You Step Through The Front Door, You'll Immediately Feel At Home In The Spacious, Sun-Filled Lv/Dr Rm. You'll Love Spending Time In The Bright & Airy Kitchen W/Separate...
***Open House Cancelled*** Nestled In A Family-Friendly Neighbourhood, This Beautifully Appointed Home Is Perfect For Families Looking For Space, Style & Comfort. As You Step Through The Front Door, You'll Immediately Feel At Home In The Spacious, Sun-Filled Lv/Dr Rm. You'll Love Spending Time In The Bright & Airy Kitchen W/Separate Eating Area That Is Perfect For Family Meals And Features A W/O To The 2-Tiered Deck Which Provides The Perfect Space For Enjoying Summer Bbq's & Outdoor Gatherings. The Primary Bdrm Offers An Ensuite Bathrm & A W/I Closet, Providing The Perfect Retreat After A Long Day. Two Additional Bdrms Have Ample Space & The Finished Bsmt Provides Even More Room To Spread Out & Relax. Outside, You'll Be Delighted By The Perennial Gardens That Surround The Property, Featuring Flowering Trees, Shrubs And Fragrant Flowers That Add Natural Beauty To The Landscape. Whether You're Looking For A Place To Relax & Unwind Or A Space To Entertain! Interior Freshly Painted & New Carpet 2023, Furnace '15, Driveway Repaved '16, Shingles '18, All Kitch Appliances '15, Kitch Cabinets Resurfaced '19, Flooring In Lv & Bdrms '19, A/C "As Is".
Property Details
Size
Parking
Build
Heating & Cooling
Utilities
Rooms
Living
11′8″ x 17′3″
Kitchen
9′2″ x 9′10″
Breakfast
8′10″ x 9′2″
Prim Bdrm
11′5″ x 17′7″
2nd Br
10′0″ x 12′4″
3rd Br
9′8″ x 10′8″
Ownership Details
Ownership
Taxes
Source
Listing Brokerage
For Sale Nearby
Sold Nearby

- 2,000 - 2,500 Sq. Ft.
- 4
- 3

- 4
- 3

- 3
- 3

- 3
- 3

- 3
- 3

- 3
- 3

- 3
- 2

- 3
- 3
Listing information provided in part by the Toronto Regional Real Estate Board for personal, non-commercial use by viewers of this site and may not be reproduced or redistributed. Copyright © TRREB. All rights reserved.
Information is deemed reliable but is not guaranteed accurate by TRREB®. The information provided herein must only be used by consumers that have a bona fide interest in the purchase, sale, or lease of real estate.








