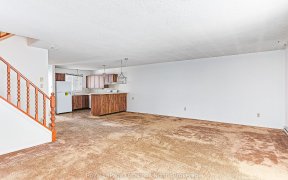
208 Escarpment Crescent
Escarpment Crescent, Collingwood, Collingwood, ON, L9Y 5B4



This Well Maintained Condo, Fully Updated And Move-In Ready Features An Open Concept Main Living Space With Vaulted Ceilings, A Contemporary Kitchen With Stylish White Shaker Style Cabinetry, Coordinating Tile Backsplash, Stainless Steel Appliances And Breakfast Bar With Seating, A Spacious Great Room With Dining Area And Living Room With...
This Well Maintained Condo, Fully Updated And Move-In Ready Features An Open Concept Main Living Space With Vaulted Ceilings, A Contemporary Kitchen With Stylish White Shaker Style Cabinetry, Coordinating Tile Backsplash, Stainless Steel Appliances And Breakfast Bar With Seating, A Spacious Great Room With Dining Area And Living Room With Gas Fireplace And Sliding Door Walk-Out, With Dark, Rich Laminate Floors Throughout. Down The Hall You'll Find 2 Bedrooms Including The Primary Suite With Ensuite With Custom Glass Shower, As Well As A Main 4Pc Bath With Convenient Stackable Laundry Unit. Storage Is Not An Issue With A Great Sized Walk-In Storage Closet In The Front Entry As Well As An Exterior Storage Space Right Beside The Front Door, The Perfect Space To Store All Of Your Ski, Golf And Outdoor Adventure Gear. The Exterior Also Offers A Raised Wooden Deck In The Back. This Property Comes Fully Furnished, See Exclusions For Personal Belongs Excluded From Listing. This Property Comes Fully Furnished, See Exclusions For Personal Belongs Excluded From Listing.
Property Details
Size
Parking
Condo
Condo Amenities
Build
Heating & Cooling
Rooms
Kitchen
9′1″ x 10′0″
Dining
6′11″ x 15′1″
Living
12′0″ x 15′1″
Prim Bdrm
12′0″ x 13′1″
Bathroom
Bathroom
Br
8′11″ x 12′0″
Ownership Details
Ownership
Condo Policies
Taxes
Condo Fee
Source
Listing Brokerage
For Sale Nearby
Sold Nearby
- 2
- 1
- 3
- 2
- 4
- 1

- 1,000 - 1,199 Sq. Ft.
- 3
- 2

- 1,200 - 1,399 Sq. Ft.
- 3
- 2

- 800 - 899 Sq. Ft.
- 2
- 1

- 2
- 1

- 800 - 899 Sq. Ft.
- 2
- 1
Listing information provided in part by the Toronto Regional Real Estate Board for personal, non-commercial use by viewers of this site and may not be reproduced or redistributed. Copyright © TRREB. All rights reserved.
Information is deemed reliable but is not guaranteed accurate by TRREB®. The information provided herein must only be used by consumers that have a bona fide interest in the purchase, sale, or lease of real estate.







