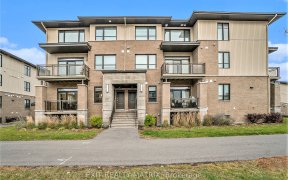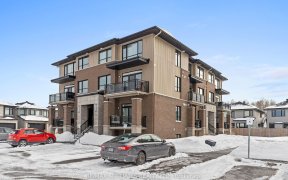


PRE EMPTIVE OFFER RECEIVED. OFFERS ACCEPTED APRIL 2ND AT 8:00 PM, PRESENTED AT 8:15PM. Stunning three storey townhome now available in popular & sought-after Trailsedge neighbourhood! This bright & sunny two bedroom + den home located on a quiet street has everything you want AND need: main level den (perfect for use as a home office, if...
PRE EMPTIVE OFFER RECEIVED. OFFERS ACCEPTED APRIL 2ND AT 8:00 PM, PRESENTED AT 8:15PM. Stunning three storey townhome now available in popular & sought-after Trailsedge neighbourhood! This bright & sunny two bedroom + den home located on a quiet street has everything you want AND need: main level den (perfect for use as a home office, if desired!), open concept living, contemporary finishes, convenient balcony off of main living area, automatic blind system, chef?s kitchen with stainless steel appliances, chic ceramic backsplash + island with breakfast bar seating, formal dining space (great for entertaining!), luxurious Primary Bedroom with walk-in closet, additional spacious bedroom, 3rd level study nook, attached garage (extra convenient in the Winter!) & more! You can live close to some of the best Ottawa has to offer in this family friendly neighbourhood - steps away from great schools, beautiful parks, trendy shops, entertainment & more. Come fall in love today!
Property Details
Size
Parking
Lot
Build
Rooms
Foyer
Foyer
Den
6′2″ x 9′0″
Living Rm
11′2″ x 15′0″
Dining Rm
9′0″ x 12′2″
Kitchen
8′10″ x 11′6″
Partial Bath
Bathroom
Ownership Details
Ownership
Taxes
Source
Listing Brokerage
For Sale Nearby
Sold Nearby

- 2
- 2

- 2
- 3

- 2
- 2

- 2
- 4

- 2
- 2

- 2
- 2

- 2
- 4

- 2
- 2
Listing information provided in part by the Ottawa Real Estate Board for personal, non-commercial use by viewers of this site and may not be reproduced or redistributed. Copyright © OREB. All rights reserved.
Information is deemed reliable but is not guaranteed accurate by OREB®. The information provided herein must only be used by consumers that have a bona fide interest in the purchase, sale, or lease of real estate.








