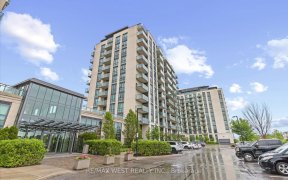


Welcome to this Stunning 1+1 Bedroom and 2 Bath Open Concept Floor Plan And So Much More! Kitchen Design Offers Stainless Steel Appliances, Granite Countertops and upgraded bathrooms . Spacious Den Can Be Set Up As Your Home Office Or The Second Bedroom, Engineered Laminate Flooring Throughout The Space. Access To 2 Gyms, 2 Party Rooms, 2...
Welcome to this Stunning 1+1 Bedroom and 2 Bath Open Concept Floor Plan And So Much More! Kitchen Design Offers Stainless Steel Appliances, Granite Countertops and upgraded bathrooms . Spacious Den Can Be Set Up As Your Home Office Or The Second Bedroom, Engineered Laminate Flooring Throughout The Space. Access To 2 Gyms, 2 Party Rooms, 2 Guest Suites .Prime Location Features Minutes To Major Highways, Essential Amenities, Conservation Walk Trails And Much More. This Is A Must See! You Are Going To Love It!
Property Details
Size
Parking
Condo
Build
Heating & Cooling
Rooms
Dining
10′5″ x 19′8″
Living
10′5″ x 19′8″
Kitchen
7′6″ x 8′10″
Prim Bdrm
10′0″ x 11′6″
Den
8′0″ x 8′3″
Ownership Details
Ownership
Condo Policies
Taxes
Condo Fee
Source
Listing Brokerage
For Sale Nearby
Sold Nearby

- 2
- 2

- 2
- 2

- 1
- 2

- 700 - 799 Sq. Ft.
- 2
- 2

- 1,000 - 1,199 Sq. Ft.
- 2
- 2

- 2
- 2

- 2
- 2

- 1,400 - 1,599 Sq. Ft.
- 2
- 3
Listing information provided in part by the Toronto Regional Real Estate Board for personal, non-commercial use by viewers of this site and may not be reproduced or redistributed. Copyright © TRREB. All rights reserved.
Information is deemed reliable but is not guaranteed accurate by TRREB®. The information provided herein must only be used by consumers that have a bona fide interest in the purchase, sale, or lease of real estate.








