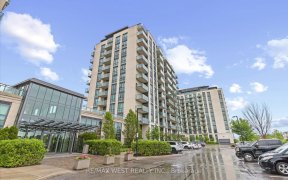
208 - 55 Yorkland Blvd
Yorkland Blvd, Bram East, Brampton, ON, L6P 4K9



Experience modern living at its finest in this captivating condominium, blending interior functionality and outdoor bliss with its enchanting 400 sq ft terrace. A paradise for entertaining guests or relishing quiet evenings under the twinkling stars! Step inside the generous 915 sq ft interior with 9-foot ceilings, large windows that...
Experience modern living at its finest in this captivating condominium, blending interior functionality and outdoor bliss with its enchanting 400 sq ft terrace. A paradise for entertaining guests or relishing quiet evenings under the twinkling stars! Step inside the generous 915 sq ft interior with 9-foot ceilings, large windows that bathe the space in natural light, & northwest views. The open-concept living area exudes a comforting warmth, heightened by its distinctive floorplan, which remains unparalleled as the sole one of its kind within the building. The well-appointed kitchen features modern appliances, ample storage, & a sleek design, making it a haven for culinary enthusiasts. The primary bedroom offers its own private balcony, ensuite bathroom, & walk-in closet creating a serene retreat. Nestled just steps from nature & with convenient proximity to transit and highways, your daily commute will be a breeze. Embrace the lifestyle you deserve schedule your viewing today! Experience Exceptional Building Amenities Designed For Your Enjoyment! Enjoy Access To Two Party Rooms, Two Well-Equipped Gyms, A Convenient Pet Wash Area And A Welcoming Guest Suite In Addition To Outdoor Visitor Parking.
Property Details
Size
Parking
Condo
Condo Amenities
Build
Heating & Cooling
Rooms
Living
10′7″ x 17′5″
Dining
8′10″ x 9′11″
Kitchen
9′6″ x 8′8″
2nd Br
12′6″ x 9′3″
Prim Bdrm
16′5″ x 11′8″
Ownership Details
Ownership
Condo Policies
Taxes
Condo Fee
Source
Listing Brokerage
For Sale Nearby
Sold Nearby

- 1,000 - 1,199 Sq. Ft.
- 2
- 2

- 1
- 2

- 2
- 2

- 700 - 799 Sq. Ft.
- 2
- 2

- 1
- 1

- 700 - 799 Sq. Ft.
- 1
- 2

- 1
- 2

- 700 - 799 Sq. Ft.
- 1
- 2
Listing information provided in part by the Toronto Regional Real Estate Board for personal, non-commercial use by viewers of this site and may not be reproduced or redistributed. Copyright © TRREB. All rights reserved.
Information is deemed reliable but is not guaranteed accurate by TRREB®. The information provided herein must only be used by consumers that have a bona fide interest in the purchase, sale, or lease of real estate.







