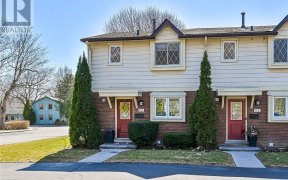


1 Bdrm, 1 Bath Unit Boasts 11.5Ft Ceilings W Radiant In-Floor Heating/Porcelain Tiles. Sep Pantry & Laundry Rms. Open Concept Kitch & Lr Are Separated By Granite Peninsula W Breakfast Bar. Double French Doors & Custom Stained Glass Transom Create A Private Niche - Perfect For Home Office/Nursery. Large Windows W Blinds & A Sw Orientation...
1 Bdrm, 1 Bath Unit Boasts 11.5Ft Ceilings W Radiant In-Floor Heating/Porcelain Tiles. Sep Pantry & Laundry Rms. Open Concept Kitch & Lr Are Separated By Granite Peninsula W Breakfast Bar. Double French Doors & Custom Stained Glass Transom Create A Private Niche - Perfect For Home Office/Nursery. Large Windows W Blinds & A Sw Orientation Provide Ample Natural Light Throughout W Stunning Views. The Suite Incl 1 Storage Room And 1 Reserved Outdoor Parking Spot. Inclusions: All Window Coverings, All Electric Light Fixtures, Washer, Dryer, Fridge, Stove, Microwave, Dishwasher, Bar Stools**Interboard Listing: Hamilton - Burlington R. E. Assoc**
Property Details
Size
Parking
Rooms
Laundry
Laundry
Kitchen
9′8″ x 9′6″
Living
16′6″ x 12′9″
Utility
Utility Room
Foyer
Foyer
Office
6′0″ x 4′11″
Ownership Details
Ownership
Condo Policies
Taxes
Condo Fee
Source
Listing Brokerage
For Sale Nearby
Sold Nearby

- 800 - 899 Sq. Ft.
- 1
- 1

- 800 - 899 Sq. Ft.
- 1
- 1

- 900 - 999 Sq. Ft.
- 1
- 1

- 2,000 - 2,249 Sq. Ft.
- 2
- 2

- 1,200 - 1,399 Sq. Ft.
- 1
- 2

- 1,200 - 1,399 Sq. Ft.
- 1
- 2

- 700 - 1,100 Sq. Ft.
- 4
- 2

- 700 - 1,100 Sq. Ft.
- 4
- 2
Listing information provided in part by the Toronto Regional Real Estate Board for personal, non-commercial use by viewers of this site and may not be reproduced or redistributed. Copyright © TRREB. All rights reserved.
Information is deemed reliable but is not guaranteed accurate by TRREB®. The information provided herein must only be used by consumers that have a bona fide interest in the purchase, sale, or lease of real estate.








