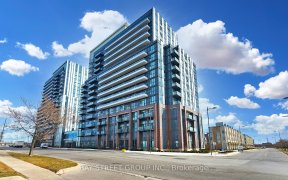
208 - 38 Honeycrisp Cres
Honeycrisp Cres, Vaughan Corporate Centre, Vaughan, ON, L4K 5Z8



Two Parking Spots! Modern 2-Bedroom + Study corner unit built by Menkes, offers a perfect blend of style and convenience. Featuring designer finishes, the kitchen has integrated appliances, quartz countertops, and ample storage. With two large balconies providing stunning views, this home is ideal for enjoying your morning coffee or...
Two Parking Spots! Modern 2-Bedroom + Study corner unit built by Menkes, offers a perfect blend of style and convenience. Featuring designer finishes, the kitchen has integrated appliances, quartz countertops, and ample storage. With two large balconies providing stunning views, this home is ideal for enjoying your morning coffee or entertaining guests. The open layout and high ceilings create a bright and airy atmosphere, complemented by a dedicated study space, perfect for a home office. The unit also includes in-suite laundry for your convenience. A standout feature is the inclusion of two parking spots an exceptionally rare and valuable amenity in this building, adding significant value and convenience. Residents enjoy access to luxurious amenities, including a fully equipped fitness center, yoga studio, pet wash station, party room, 24-hour concierge, and a 3rd-floor rooftop terrace with BBQ facilities. Located in the highly sought-after Vaughan area, this property offers easy access to local amenities, major highways, and public transportation. Don't miss this incredible opportunity to own a stunning unit with two parking spots in one of Vaughan's most desirable locations. S/S Fridge, Stove, Microwave, Dishwasher, Washer/Dryer, all window coverings and all electrical light fixtures
Property Details
Size
Parking
Condo
Build
Heating & Cooling
Rooms
Living
9′7″ x 16′8″
Dining
9′7″ x 16′8″
Kitchen
9′7″ x 16′8″
Study
8′2″ x 8′2″
Prim Bdrm
10′7″ x 12′11″
2nd Br
8′11″ x 9′8″
Ownership Details
Ownership
Condo Policies
Taxes
Condo Fee
Source
Listing Brokerage
For Sale Nearby
Sold Nearby

- 500 - 599 Sq. Ft.
- 1
- 1

- 600 - 699 Sq. Ft.
- 2
- 2

- 0 - 499 Sq. Ft.
- 1

- 500 - 599 Sq. Ft.
- 1
- 1

- 500 - 599 Sq. Ft.
- 1
- 1

- 500 - 599 Sq. Ft.
- 1

- 500 - 599 Sq. Ft.
- 1
- 1

- 0 - 499 Sq. Ft.
- 1
- 1
Listing information provided in part by the Toronto Regional Real Estate Board for personal, non-commercial use by viewers of this site and may not be reproduced or redistributed. Copyright © TRREB. All rights reserved.
Information is deemed reliable but is not guaranteed accurate by TRREB®. The information provided herein must only be used by consumers that have a bona fide interest in the purchase, sale, or lease of real estate.







