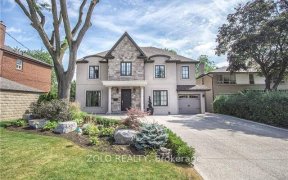
208 - 265 Ridley Blvd
Ridley Blvd, North York, Toronto, ON, M5M 4N8



Stunning Sunlit South West Corner Unit With Large Apr 400 Sf Oversized Terrace Plus A Balcony. In The Boutique Building At The Residences Of Ridley Blvd. Feels Like A Bungalow With Condo Life Security And Conveniences. Spacious Unit With Over 1500Sf And Wrap Around Windows. Eat In Kitchen, King Size Primary Bedroom, Updated Space With...
Stunning Sunlit South West Corner Unit With Large Apr 400 Sf Oversized Terrace Plus A Balcony. In The Boutique Building At The Residences Of Ridley Blvd. Feels Like A Bungalow With Condo Life Security And Conveniences. Spacious Unit With Over 1500Sf And Wrap Around Windows. Eat In Kitchen, King Size Primary Bedroom, Updated Space With Engineered Hardwood Throughout. Three Bedroom Split Plan. Two Parking Spaces Side By Side And Locker Included. 24 Hour Concierge. Amenities Include: Outdoor Pool, Gym, Pool Room, Party Room, 2 Guest Suites. Easy Access To 401 & Walk To Avenue Rd Restaurants And Shops Existing: Gas Stove, Fridge, B/I Dwasher, Microwave/Rangehood, Stackable Washer(As Is)& Dryer, California Shutters,Track Lighting, Elf, Shelving In Closets, Mirrored Closet Doors, 2 W/I Closets, Terrace With Gas Line, Electricity & Water
Property Details
Size
Parking
Build
Rooms
Foyer
13′9″ x 6′0″
Living
11′7″ x 22′6″
Dining
10′0″ x 11′1″
Kitchen
13′5″ x 8′6″
Prim Bdrm
16′0″ x 12′0″
2nd Br
8′11″ x 13′5″
Ownership Details
Ownership
Condo Policies
Taxes
Condo Fee
Source
Listing Brokerage
For Sale Nearby
Sold Nearby

- 2
- 2

- 2
- 2

- 900 - 999 Sq. Ft.
- 1
- 2

- 3
- 3

- 2
- 2

- 2
- 2

- 900 - 999 Sq. Ft.
- 1
- 2

- 3
- 2
Listing information provided in part by the Toronto Regional Real Estate Board for personal, non-commercial use by viewers of this site and may not be reproduced or redistributed. Copyright © TRREB. All rights reserved.
Information is deemed reliable but is not guaranteed accurate by TRREB®. The information provided herein must only be used by consumers that have a bona fide interest in the purchase, sale, or lease of real estate.







