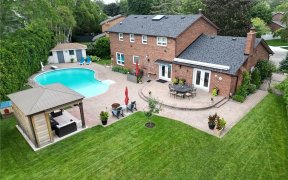


Completely Renovated 5 Bdrm,6 Bath Executive Home Off Prestigious Mississauga Road! Designer Showcase Interior W/Beautiful Finishes. Gorgeous Gourmet Kitchen W/Large Center Island, Quartz C/Tops, B/I Appliances Overlooking The Dining & Family Rooms. Breathtaking Family Rm With A Fireplace, Detailed Ceiling Trim & B/I Cabinets, Additional...
Completely Renovated 5 Bdrm,6 Bath Executive Home Off Prestigious Mississauga Road! Designer Showcase Interior W/Beautiful Finishes. Gorgeous Gourmet Kitchen W/Large Center Island, Quartz C/Tops, B/I Appliances Overlooking The Dining & Family Rooms. Breathtaking Family Rm With A Fireplace, Detailed Ceiling Trim & B/I Cabinets, Additional Counter Space Incl. Wine & Mini Fridge, W/O To The Rear Yard Ideal For Entertainment. Enter The Upper Level Via A Detailed Wood & Iron Staircase, The Master Suite Comes With A Large W/I Closet & Beautiful 5Pc En Suite. All The Other Bdrms Have Their Own Ensuite Baths. Prof Finished Bsmt W/Rec Area & Spa Like Bath W/Sauna. Easy Access To Majr Hwys+Ail Amenities
Property Details
Size
Parking
Rooms
Living
12′8″ x 16′4″
Dining
12′5″ x 15′4″
Kitchen
15′3″ x 15′0″
Family
17′6″ x 10′8″
Laundry
13′3″ x 6′9″
Prim Bdrm
13′4″ x 14′3″
Ownership Details
Ownership
Taxes
Source
Listing Brokerage
For Sale Nearby
Sold Nearby

- 3
- 3

- 4
- 4

- 5
- 4

- 4
- 3

- 4
- 3

- 2054 Sq. Ft.
- 4
- 4

- 2,500 - 3,000 Sq. Ft.
- 4
- 3
- 4
- 3
Listing information provided in part by the Toronto Regional Real Estate Board for personal, non-commercial use by viewers of this site and may not be reproduced or redistributed. Copyright © TRREB. All rights reserved.
Information is deemed reliable but is not guaranteed accurate by TRREB®. The information provided herein must only be used by consumers that have a bona fide interest in the purchase, sale, or lease of real estate.








