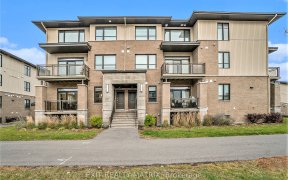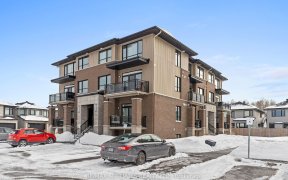


Discover this exceptional 3-storey Freehold Townhouse nestled on a quiet, family-friendly street, conveniently located near Schools, Walking Trails, and Patrick Dugas Park! The inviting Front Foyer welcomes you into this sizable, sun filled 2 Bedroom 1.5 Bathroom Townhouse featuring an Open Concept Main Level, a practical Den and a handy...
Discover this exceptional 3-storey Freehold Townhouse nestled on a quiet, family-friendly street, conveniently located near Schools, Walking Trails, and Patrick Dugas Park! The inviting Front Foyer welcomes you into this sizable, sun filled 2 Bedroom 1.5 Bathroom Townhouse featuring an Open Concept Main Level, a practical Den and a handy Lower Level for all your storage needs. The Kitchen is a Chef's dream, equipped with quality Stainless Steel Appliances, ample cabinet and counter space, including an Island Breakfast Bar and a generously sized Dining Room perfect for entertaining. Patio doors from the spacious Living Room lead you to a cozy Balcony, ideal for curling up with a good book. On the upper level, the grand Primary Bedroom boasts a Walk-In Closet, alongside a bright Second Bedroom and a modern Main Bathroom, all designed to impress. Be sure to view the 3D Matterport walkthrough tour! Impeccably maintained, this Townhouse is a must-see. Schedule your visit today!
Property Details
Size
Parking
Lot
Build
Heating & Cooling
Utilities
Rooms
Foyer
4′11″ x 8′1″
Den
7′0″ x 8′7″
Living Room
10′2″ x 12′0″
Dining Room
8′7″ x 10′4″
Kitchen
8′7″ x 11′5″
Bathroom
2′8″ x 6′8″
Ownership Details
Ownership
Taxes
Source
Listing Brokerage
For Sale Nearby
Sold Nearby

- 2
- 2

- 2
- 2

- 2
- 2

- 2
- 4

- 2
- 2

- 2
- 2

- 2
- 4

- 3
- 4
Listing information provided in part by the Ottawa Real Estate Board for personal, non-commercial use by viewers of this site and may not be reproduced or redistributed. Copyright © OREB. All rights reserved.
Information is deemed reliable but is not guaranteed accurate by OREB®. The information provided herein must only be used by consumers that have a bona fide interest in the purchase, sale, or lease of real estate.








