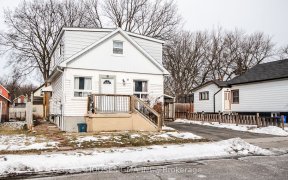


An Inviting & Updated 3 Bdrm Detached Close To Downtown Amenities & Close To 401. Large Double Driveway W/ Detached Garage & Side Entrance To A Modern Chef's Kitchecn W/ Stunning Granite Countertops & Backsplash. Perfect For Entertaining. Gleaming Hardwood Flrs In Living Room & Large Principal Rooms. Steps To Cowan & Sunnyside...
An Inviting & Updated 3 Bdrm Detached Close To Downtown Amenities & Close To 401. Large Double Driveway W/ Detached Garage & Side Entrance To A Modern Chef's Kitchecn W/ Stunning Granite Countertops & Backsplash. Perfect For Entertaining. Gleaming Hardwood Flrs In Living Room & Large Principal Rooms. Steps To Cowan & Sunnyside Park/Trails. Minutes To Costco, 401 & Transportation & Schools. Furnace ('13), Hot Water Tank (Owned) '17, Windows ('15), Aluminum Shingles ('13), Washer/Dryer ('15), Stove/Fridge, ('15). Whole House Filteration System & Under Sink Filteration Water System ('20). Too Many Upgrades To List.
Property Details
Size
Parking
Rooms
Living
9′7″ x 10′11″
Dining
9′7″ x 12′7″
Kitchen
15′11″ x 10′2″
3rd Br
9′8″ x 9′7″
Prim Bdrm
14′0″ x 8′11″
2nd Br
9′7″ x 8′11″
Ownership Details
Ownership
Taxes
Source
Listing Brokerage
For Sale Nearby
Sold Nearby

- 3
- 1

- 3
- 1

- 3
- 2

- 3
- 2

- 3
- 1

- 3
- 1

- 3
- 2

- 2
- 2
Listing information provided in part by the Toronto Regional Real Estate Board for personal, non-commercial use by viewers of this site and may not be reproduced or redistributed. Copyright © TRREB. All rights reserved.
Information is deemed reliable but is not guaranteed accurate by TRREB®. The information provided herein must only be used by consumers that have a bona fide interest in the purchase, sale, or lease of real estate.








