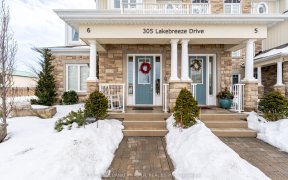
207 - 375 Lakebreeze Dr
Lakebreeze Dr, Newcastle, Clarington, ON, L1B 1P5



Welcome to life by the Lake in The Port of Newcastle. This bright Eastern Exposure 1 Bedroom + Den is ideally located for both the commuter and the outdoor enthusiast with its proximity to the Exclusive Marina, Lake and Stunning Waterfront Trails. The Open Concept Living/Dining/Kitchen Takes You Out to A Covered Balcony that Continues on...
Welcome to life by the Lake in The Port of Newcastle. This bright Eastern Exposure 1 Bedroom + Den is ideally located for both the commuter and the outdoor enthusiast with its proximity to the Exclusive Marina, Lake and Stunning Waterfront Trails. The Open Concept Living/Dining/Kitchen Takes You Out to A Covered Balcony that Continues on to The 550 Sf Terrace That Provides Extended Outdoor Living Space & Impressive Views Of Blue Water. Beautiful Kitchen Offers S/S Appliances and Quartz Counter Top. Primary Has Large Walk-In Closet with Garden Doors To Your Peaceful and Private Terrace. Make the Den Your Office or the Option To Turn It Into a Second Bedroom. Ensuite Laundry. This Unit Includes 2 Private Parking Spaces & A Bonus of 3 Private Storage Lockers. Step Outside To Direct Access To Enjoy All That This Elevated Lifestyle Has To Offer With Included Gold Membership To The Admirals Walk Club House With Indoor Pool, Gym, Steam Room, Hot Tub, Games Room & Theatre. This Quaint Condominium Building Offers 18 Units With Elevator Access. Privacy and Serenity at it's Best. Conference Room and Rentable Dining/Banquet Hall. Access and Space At Marina For Your Boat With Discounted Boat Slips. Healthy Reserve
Property Details
Size
Parking
Condo
Condo Amenities
Build
Heating & Cooling
Rooms
Kitchen
7′11″ x 10′11″
Dining
10′11″ x 16′11″
Living
10′11″ x 16′11″
Prim Bdrm
9′11″ x 11′11″
Den
8′11″ x 10′11″
Ownership Details
Ownership
Condo Policies
Taxes
Condo Fee
Source
Listing Brokerage
For Sale Nearby
Sold Nearby

- 800 - 899 Sq. Ft.
- 2
- 1

- 1,000 - 1,199 Sq. Ft.
- 2
- 2

- 600 - 699 Sq. Ft.
- 1
- 1

- 900 - 999 Sq. Ft.
- 2
- 2

- 800 - 899 Sq. Ft.
- 1
- 1

- 1,000 - 1,199 Sq. Ft.
- 2
- 2

- 800 - 899 Sq. Ft.
- 1
- 1

- 2
- 2
Listing information provided in part by the Toronto Regional Real Estate Board for personal, non-commercial use by viewers of this site and may not be reproduced or redistributed. Copyright © TRREB. All rights reserved.
Information is deemed reliable but is not guaranteed accurate by TRREB®. The information provided herein must only be used by consumers that have a bona fide interest in the purchase, sale, or lease of real estate.







