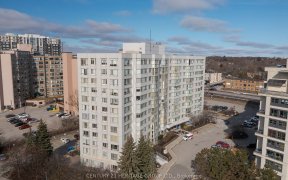


Condo living at it's finest! Do you need an affordable condo but want more than 500 sq. ft.? Look at this spacious 3 bedroom unit in a well-managed building in central Newmarket. It boasts almost 1100 sq. ft. of open concept design and has been updated throughout. The kitchen includes a breakfast bar for those quick snacks, while the...
Condo living at it's finest! Do you need an affordable condo but want more than 500 sq. ft.? Look at this spacious 3 bedroom unit in a well-managed building in central Newmarket. It boasts almost 1100 sq. ft. of open concept design and has been updated throughout. The kitchen includes a breakfast bar for those quick snacks, while the living/dining rooms offer lots of space for everyone as well as a walkout to the balcony, that is sheltered and shaded by some large trees. Three generously-sized bedrooms await at the end of the day and there is lots of storage space including separate storage and linen closets in the hall. This suite also comes with 2 parking spots and large locker for even more storage. The building itself has also had many recent updates including the lobby, laundry room, elevators, and party room. The windows and patio doors have also been updated within the last 5 years. To top it off, it's located on Davis Drive, steps from all shopping, amenities and public transit. Book your showing today!
Property Details
Size
Parking
Condo
Condo Amenities
Build
Heating & Cooling
Rooms
Foyer
4′1″ x 9′4″
Kitchen
10′3″ x 12′2″
Living
11′8″ x 21′6″
Dining
11′8″ x 21′6″
Prim Bdrm
12′9″ x 13′4″
2nd Br
13′4″ x 10′0″
Ownership Details
Ownership
Condo Policies
Taxes
Condo Fee
Source
Listing Brokerage
For Sale Nearby
Sold Nearby

- 2
- 1

- 2
- 1

- 2
- 1

- 2
- 1

- 1
- 1

- 1
- 1

- 900 Sq. Ft.
- 2
- 1

- 800 - 899 Sq. Ft.
- 3
- 1
Listing information provided in part by the Toronto Regional Real Estate Board for personal, non-commercial use by viewers of this site and may not be reproduced or redistributed. Copyright © TRREB. All rights reserved.
Information is deemed reliable but is not guaranteed accurate by TRREB®. The information provided herein must only be used by consumers that have a bona fide interest in the purchase, sale, or lease of real estate.








