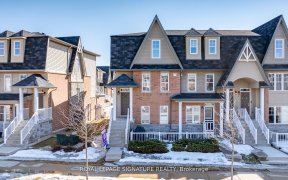


Extremely RARE opportunity to have TWO PARKING SPACES! If you only require one though, you can rent out the second space for $100-$150 per month. Either way, this condo is one not to be missed! Functional open concept design with large north-west facing windows bathing the condo in natural sunlight. Oversized bedroom with semi-ensuite...
Extremely RARE opportunity to have TWO PARKING SPACES! If you only require one though, you can rent out the second space for $100-$150 per month. Either way, this condo is one not to be missed! Functional open concept design with large north-west facing windows bathing the condo in natural sunlight. Oversized bedroom with semi-ensuite privileges, large closet, and reading nook that could fit a desk. You will be impressed by all the well-thought-out storage spaces throughout the unit. Private balcony is a great spot to enjoy a coffee or cocktail. Having a surface parking right below your unit and just a few steps to the stairwell is ultra convenient for groceries and visitors. Plus, the grassy area surrounding that side entrance makes taking your dog outside a breeze too. What a gem! Quiet complex with just four floors in each of the two buildings. Premier location surrounded by parks and providing easy access to all major transit routes.
Property Details
Size
Parking
Condo
Condo Amenities
Build
Heating & Cooling
Rooms
Kitchen
7′10″ x 9′7″
Living
33′11″ x 35′4″
Br
10′8″ x 11′10″
Bathroom
Bathroom
Ownership Details
Ownership
Condo Policies
Taxes
Condo Fee
Source
Listing Brokerage
For Sale Nearby
Sold Nearby

- 600 - 699 Sq. Ft.
- 1
- 1

- 1,000 - 1,199 Sq. Ft.
- 2
- 2

- 500 - 599 Sq. Ft.
- 1
- 1

- 800 - 899 Sq. Ft.
- 2
- 2

- 800 - 899 Sq. Ft.
- 2
- 2

- 500 - 599 Sq. Ft.
- 1
- 1

- 800 - 899 Sq. Ft.
- 2
- 2

- 1,000 - 1,199 Sq. Ft.
- 2
- 2
Listing information provided in part by the Toronto Regional Real Estate Board for personal, non-commercial use by viewers of this site and may not be reproduced or redistributed. Copyright © TRREB. All rights reserved.
Information is deemed reliable but is not guaranteed accurate by TRREB®. The information provided herein must only be used by consumers that have a bona fide interest in the purchase, sale, or lease of real estate.








