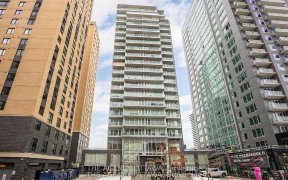
207 - 111 Champagne Ave S
Champagne Ave S, Old City, Ottawa, ON, K1S 4P4



Rare opportunity!! Current owners paid over 1M for this luxury, custom designed condo in 2015. List price is more than 200,000 less to off set the cost of condo fees. (To put that in perspective, it is the equivalent of lowering the condo fees by $1000 per month for over 16 years.) This one of a kind sun-filled, quality condo boasts a...
Rare opportunity!! Current owners paid over 1M for this luxury, custom designed condo in 2015. List price is more than 200,000 less to off set the cost of condo fees. (To put that in perspective, it is the equivalent of lowering the condo fees by $1000 per month for over 16 years.) This one of a kind sun-filled, quality condo boasts a modern open concept design, a gourmet kitchen designed by Deslaurier, a 7 ft. island with quartz counters & a spacious primary bedroom with a spa-like bathroom. There is also the unexpected, SIZE-1721 sq. ft. of living space, LOCATION-steps to the New Civic Hospital, LRT, Dows Lake, Little Italy, OUTDOORS-41x16 sq. ft. terrace, STORAGE-front entrance walk-in closet, his & her walk-in closet in primary, all with custom organizers. A laundry sink & more. Walnut hardwood, marble tile, 2 additional balconies, upgraded lighting & wiring, Jenn-Air appliances, frosted glass barn doors, 2 parking. 24 hour irrevocable., Flooring: Marble, Flooring: Hardwood
Property Details
Size
Parking
Build
Heating & Cooling
Rooms
Living Room
14′0″ x 15′3″
Dining Room
10′2″ x 17′7″
Kitchen
7′5″ x 23′10″
Primary Bedroom
12′1″ x 22′12″
Bedroom
11′1″ x 13′11″
Bathroom
7′11″ x 14′8″
Ownership Details
Ownership
Condo Policies
Taxes
Condo Fee
Source
Listing Brokerage
For Sale Nearby

- 800 - 899 Sq. Ft.
- 2
- 2
Sold Nearby

- 1
- 1

- 1
- 1

- 1
- 1

- 1
- 1

- 1
- 1

- 1
- 1

- 2
- 2

- 1
- 1
Listing information provided in part by the Ottawa Real Estate Board for personal, non-commercial use by viewers of this site and may not be reproduced or redistributed. Copyright © OREB. All rights reserved.
Information is deemed reliable but is not guaranteed accurate by OREB®. The information provided herein must only be used by consumers that have a bona fide interest in the purchase, sale, or lease of real estate.






