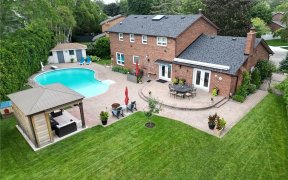


5000+Sft Home On Prestigious Address Boasts Modern Finishes Top-Bottom. Chef's Kitchen W/ Hi-End Appl, Island W/ Attached Table.Lrg Family Rm W/ Gas F/P; Main Flr Office O/L Miss Rd. B/I Speakers,Hardwood Flrs Throughout Main/2nd.Primary Retreat W/ W/I Closet,Spa-Like 5-Piece Bath,Heated Flrs. 3 Add'l Large Bdrms W/Ensuites. 2nd/Lower...
5000+Sft Home On Prestigious Address Boasts Modern Finishes Top-Bottom. Chef's Kitchen W/ Hi-End Appl, Island W/ Attached Table.Lrg Family Rm W/ Gas F/P; Main Flr Office O/L Miss Rd. B/I Speakers,Hardwood Flrs Throughout Main/2nd.Primary Retreat W/ W/I Closet,Spa-Like 5-Piece Bath,Heated Flrs. 3 Add'l Large Bdrms W/Ensuites. 2nd/Lower Laundry.Lower Level Feat. Bdrm, Full Bath, 2nd Kitchen. Lrg Rec Rm In Lower. Pre-Wired For Your Entertaining Needs. Jenn-Air 5-Burner Gas Stove,Jenn-Air M/W,Jenn-Air Oven/ Warming Tray, B/I Fridge, Beverage Fridge,Samsung D/W,Window Shades,Samsung Washer/Dryer On 2nd Flr. Lower: Samsung Washer/Dryer,Samsung D/W,Samsung Fridge.Hwt(R). Excl. Tenant's Stuff
Property Details
Size
Parking
Rooms
Living
12′6″ x 17′3″
Dining
12′6″ x 17′3″
Kitchen
14′10″ x 24′0″
Family
13′1″ x 20′4″
Office
9′0″ x 11′3″
Prim Bdrm
12′7″ x 17′5″
Ownership Details
Ownership
Taxes
Source
Listing Brokerage
For Sale Nearby
Sold Nearby

- 4
- 4

- 3600 Sq. Ft.
- 4
- 4

- 5
- 4

- 6
- 5

- 3,000 - 3,500 Sq. Ft.
- 5
- 5

- 6500 Sq. Ft.
- 6
- 5

- 11000 Sq. Ft.
- 6
- 8

- 4
- 3
Listing information provided in part by the Toronto Regional Real Estate Board for personal, non-commercial use by viewers of this site and may not be reproduced or redistributed. Copyright © TRREB. All rights reserved.
Information is deemed reliable but is not guaranteed accurate by TRREB®. The information provided herein must only be used by consumers that have a bona fide interest in the purchase, sale, or lease of real estate.








