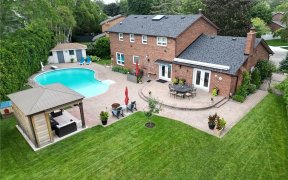


Welcome To Your Beautiful Home! This Exclusive House Is Located In The Heart Of Oakridge Next To The Mississauga Golf & Country Club. The Home Has 4 Sun-Filled Bedrooms With A Finished Basement. Spacious Principal Bedroom With Hardwood Floors Throughout. The Large Lot Offers A Resort-Like Backyard With An In-Ground Pool And Hot Tub....
Welcome To Your Beautiful Home! This Exclusive House Is Located In The Heart Of Oakridge Next To The Mississauga Golf & Country Club. The Home Has 4 Sun-Filled Bedrooms With A Finished Basement. Spacious Principal Bedroom With Hardwood Floors Throughout. The Large Lot Offers A Resort-Like Backyard With An In-Ground Pool And Hot Tub. Top-Rated Schools, Malls, University Of Toronto Mississauga, And The Qew Are Just Minutes Away. Fridge, Stove, Dishwasher, Washer/Dryer (All Appliances Are "As Is"), All Electrical Light Fixtures, All Window Coverings, Pool Equipment & Accessories, Hot Tub. Basement Appliances (Two Fridges).
Property Details
Size
Parking
Rooms
Dining
22′8″ x 12′0″
Living
22′8″ x 12′0″
Kitchen
11′3″ x 16′2″
Office
11′0″ x 11′7″
Family
13′2″ x 14′1″
Prim Bdrm
19′2″ x 12′8″
Ownership Details
Ownership
Taxes
Source
Listing Brokerage
For Sale Nearby
Sold Nearby

- 4
- 3

- 4
- 3

- 2054 Sq. Ft.
- 4
- 4

- 5
- 6

- 4
- 4

- 5
- 3

- 5
- 4

- 3
- 3
Listing information provided in part by the Toronto Regional Real Estate Board for personal, non-commercial use by viewers of this site and may not be reproduced or redistributed. Copyright © TRREB. All rights reserved.
Information is deemed reliable but is not guaranteed accurate by TRREB®. The information provided herein must only be used by consumers that have a bona fide interest in the purchase, sale, or lease of real estate.








