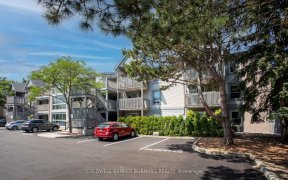
2068 Headon Rd
Headon Rd, Headon Forest, Burlington, ON, L7M 4G3



Nestled in the desirable Headon Forest neighborhood, this meticulously maintained home sits on a stunning, private, mature lot. The spacious layout is complemented by a warm, inviting main floor family room with rich hardwood floors and a beautiful natural gas "log set" fireplace. The large living and dining rooms, featuring elegant...
Nestled in the desirable Headon Forest neighborhood, this meticulously maintained home sits on a stunning, private, mature lot. The spacious layout is complemented by a warm, inviting main floor family room with rich hardwood floors and a beautiful natural gas "log set" fireplace. The large living and dining rooms, featuring elegant French doors, are perfect for both family gatherings and entertaining. Upstairs, you'll find three generously sized bedrooms, including a master suite with a luxurious ensuite and a walk-in closet, as well as a beautifully updated main bathroom. This home has been thoughtfully upgraded over the years, including a new roof (2017) with Timberline HD shingles, central vacuum conduits, an owned water heater (2021), and a new Trane HVAC system (2018). The gas furnace was replaced in July 2023, and the gas fireplace was updated in June 2022. The basement was renovated in October 2017, and the main bath was remodeled in August 2017. Additional improvements include a new garage door (2016), a refreshed front step and driveway (2014), a new deck (2017), and a cool cellar with cedar wood (2020) . This home is move-in ready and offers excellent value in an unbeatable location! Don't miss out, Book a showing today!
Property Details
Size
Parking
Lot
Build
Heating & Cooling
Utilities
Rooms
Living Room
20′5″ x 11′7″
Dining Room
11′11″ x 9′11″
Kitchen
15′11″ x 11′9″
Family Room
15′11″ x 12′10″
Primary Bedroom
16′6″ x 14′10″
Bedroom
11′11″ x 11′7″
Ownership Details
Ownership
Taxes
Source
Listing Brokerage
For Sale Nearby

- 1,000 - 1,199 Sq. Ft.
- 2
- 1
Sold Nearby

- 2,000 - 2,500 Sq. Ft.
- 4
- 4

- 2497 Sq. Ft.
- 3
- 3

- 2,000 - 2,500 Sq. Ft.
- 4
- 3

- 4
- 4

- 1,500 - 2,000 Sq. Ft.
- 4
- 4

- 1,000 - 1,199 Sq. Ft.
- 2
- 1

- 2,000 - 2,500 Sq. Ft.
- 4
- 4

- 2,000 - 2,500 Sq. Ft.
- 3
- 3
Listing information provided in part by the Toronto Regional Real Estate Board for personal, non-commercial use by viewers of this site and may not be reproduced or redistributed. Copyright © TRREB. All rights reserved.
Information is deemed reliable but is not guaranteed accurate by TRREB®. The information provided herein must only be used by consumers that have a bona fide interest in the purchase, sale, or lease of real estate.






