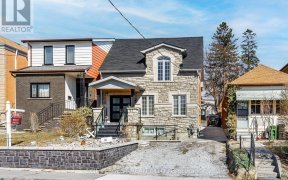


Welcome To This Bright And Spacious Home Offering Incredible Versatility In An Unbeatable Location! Featuring Hardwood Flooring Throughout The Main Floor And Sun-Filled Living Spaces, This Property Is Ideal For Multi-Generational Living Or Those Seeking Extra Income Potential.The Updated Kitchen Boasts An Abundance Of Counter And Cabinet... Show More
Welcome To This Bright And Spacious Home Offering Incredible Versatility In An Unbeatable Location! Featuring Hardwood Flooring Throughout The Main Floor And Sun-Filled Living Spaces, This Property Is Ideal For Multi-Generational Living Or Those Seeking Extra Income Potential.The Updated Kitchen Boasts An Abundance Of Counter And Cabinet Space, Perfect For Everyday Living And Entertaining. Convenient Main Floor Powder Room Adds Extra Comfort For Guests. Separate Entrance Leads To Basement In-Law Suite With Shared Laundry Access - Ideal For Extended Family, Guests, Or Rental Opportunities. Enjoy Peace Of Mind With Numerous Upgrades, Including Newer Windows, Furnace, Central Vacuum, Upgraded Water Service, And A New Roof (2018). The Sunny, Private Backyard Is Perfect For Relaxing And The Private Drive With A Large Garage Adds Ample Parking And Storage. Just A Short Walk To All Amenities, This Is The Kind Of Home That Checks All The Boxes - Convenience, Comfort, And Potential. (id:54626)
Property Details
Size
Parking
Lot
Build
Heating & Cooling
Utilities
Rooms
Primary Bedroom
11′5″ x 12′5″
Bedroom
14′5″ x 14′5″
Bedroom
8′10″ x 11′1″
Bedroom
9′6″ x 13′9″
Kitchen
7′6″ x 9′2″
Dining room
9′2″ x 7′6″
Ownership Details
Ownership
Book A Private Showing
For Sale Nearby
Sold Nearby

- 4
- 2

- 3
- 2

- 700 - 1,100 Sq. Ft.
- 4
- 2

- 3
- 2

- 5
- 2

- 700 - 1,100 Sq. Ft.
- 3
- 2

- 2
- 2

- 3
- 2
The trademarks REALTOR®, REALTORS®, and the REALTOR® logo are controlled by The Canadian Real Estate Association (CREA) and identify real estate professionals who are members of CREA. The trademarks MLS®, Multiple Listing Service® and the associated logos are owned by CREA and identify the quality of services provided by real estate professionals who are members of CREA.









