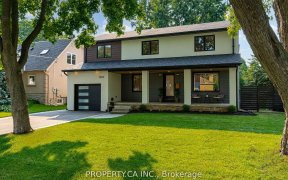
2062 Stanfield Rd
Stanfield Rd, Lakeview, Mississauga, ON, L4Y 1R3



Welcome To Applewood Acres Largest Bungalow Built By Shipp! This Was (As Per Previous Owners) A Model Show Home For Shipp With Added Square Footage Compared To The Same Model Floor Plan. The Lot Has More Frontage Than The Average Home In The Neighbourhood As Well. This Spacious Home Boasts 5 King-Sized Bedrooms Over Two Floors With...
Welcome To Applewood Acres Largest Bungalow Built By Shipp! This Was (As Per Previous Owners) A Model Show Home For Shipp With Added Square Footage Compared To The Same Model Floor Plan. The Lot Has More Frontage Than The Average Home In The Neighbourhood As Well. This Spacious Home Boasts 5 King-Sized Bedrooms Over Two Floors With Open-Concept Living Spaces And An Excellent Layout To Maximize The Generous Size. The Entire Home Has Been Updated From Top To Bottom. Two Newer Kitchens & Bathrooms Plus Flooring, Lighting, Hvac And Much More Means Not Only Does It Look Great But It's Very Efficient As Well. The Kitchen Has A Conveniently Located Walk-Out To The Sprawling Rear Patio - Perfect For Hosting Large Get-Togethers. Incredibly Convenient Location Just Steps To Applewood Plaza With Restaurants, Groceries, Lcbo, Shopping Plus Schools Like Westacres And St. Edmunds. 2 Stainless Steel;Fridges,Stoves,Range Hoods,B/I Dishwashers.2 Clothing Washer & Dryers.All Elf's,All Heater,Gdo1 Window Coverings, High-Efficiency Gas Furnace,Central Air-Conditioner,Tankless Water.In-Floor Heating In Bsmt Bathroom.
Property Details
Size
Parking
Build
Heating & Cooling
Utilities
Rooms
Foyer
Foyer
Living
12′11″ x 27′11″
Dining
12′11″ x 27′11″
Kitchen
11′10″ x 12′2″
Prim Bdrm
11′6″ x 11′10″
2nd Br
10′11″ x 11′8″
Ownership Details
Ownership
Taxes
Source
Listing Brokerage
For Sale Nearby
Sold Nearby

- 5
- 7

- 3
- 3

- 1,500 - 2,000 Sq. Ft.
- 3
- 3

- 3
- 2

- 4
- 3

- 3
- 3

- 1,100 - 1,500 Sq. Ft.
- 3
- 2

- 4
- 2
Listing information provided in part by the Toronto Regional Real Estate Board for personal, non-commercial use by viewers of this site and may not be reproduced or redistributed. Copyright © TRREB. All rights reserved.
Information is deemed reliable but is not guaranteed accurate by TRREB®. The information provided herein must only be used by consumers that have a bona fide interest in the purchase, sale, or lease of real estate.







