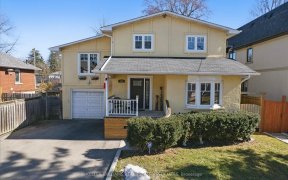


Perfect For Investors Or Anyone Looking To Build Their Dream Home In A Prime Mineola East Location. Main Floor Holds All 3 Bdrms + A 4-Piece Bthrm,& Kitchen Overlooking The Lush Garden. Tucked Away At The End Of A Quiet Tree-Lined Street, Just A Few Short Steps To Schools, Spruce Park, Plygrnds & More. Near-Instant Access To The Highway,...
Perfect For Investors Or Anyone Looking To Build Their Dream Home In A Prime Mineola East Location. Main Floor Holds All 3 Bdrms + A 4-Piece Bthrm,& Kitchen Overlooking The Lush Garden. Tucked Away At The End Of A Quiet Tree-Lined Street, Just A Few Short Steps To Schools, Spruce Park, Plygrnds & More. Near-Instant Access To The Highway, Transit,Lake Ontario Waterfront (Incldng The Nearby Port Credit Marina) & Lakeshore Road's World-Class Shops, & Restaurants All Existing Appliances, All Window Coverings And All Elf's.
Property Details
Size
Parking
Rooms
Living
14′7″ x 21′7″
Dining
14′7″ x 21′7″
Kitchen
8′6″ x 10′11″
Br
11′5″ x 11′10″
2nd Br
9′3″ x 10′11″
3rd Br
10′2″ x 10′11″
Ownership Details
Ownership
Taxes
Source
Listing Brokerage
For Sale Nearby
Sold Nearby

- 2,500 - 3,000 Sq. Ft.
- 5
- 5

- 3
- 2

- 3
- 2

- 3
- 3

- 3,500 - 5,000 Sq. Ft.
- 5
- 5

- 3
- 2

- 4
- 3

- 4
- 2
Listing information provided in part by the Toronto Regional Real Estate Board for personal, non-commercial use by viewers of this site and may not be reproduced or redistributed. Copyright © TRREB. All rights reserved.
Information is deemed reliable but is not guaranteed accurate by TRREB®. The information provided herein must only be used by consumers that have a bona fide interest in the purchase, sale, or lease of real estate.








