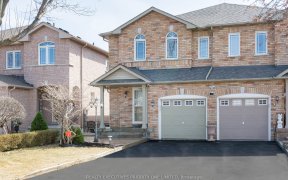


This beautiful modern home, nestled in the highly desirable Maple neighborhood, showcases a spacious open-concept layout. Renovated in 2017, it boasts elegant hardwood floor throughout, and a sleek custom kitchen featuring quartz countertops and cabinetry, seamlessly connected to a picturesque interlocked backyard. Experience the...
This beautiful modern home, nestled in the highly desirable Maple neighborhood, showcases a spacious open-concept layout. Renovated in 2017, it boasts elegant hardwood floor throughout, and a sleek custom kitchen featuring quartz countertops and cabinetry, seamlessly connected to a picturesque interlocked backyard. Experience the convenience of custom Hunter Douglas window shades and indulge in the luxury of a lavish 5-piece master ensuite, and pot lights on the main floor. The finished basement, complete with a second kitchen, offers added versatility. Enjoy the convenience of being close to top-tier schools, transportation options, and various amenities. Plus, the backyard features anew storage shed, and the roof was recently replaced in 2017, adding both practicality and charm to this exceptional home. Stainless Steel Appliances Including Fridge, Stove, Dishwasher. Washer / Dryer
Property Details
Size
Parking
Build
Heating & Cooling
Utilities
Rooms
Living
11′6″ x 11′10″
Dining
7′10″ x 11′10″
Kitchen
8′6″ x 13′11″
Prim Bdrm
13′2″ x 24′3″
2nd Br
9′3″ x 11′1″
3rd Br
0′0″ x 0′0″
Ownership Details
Ownership
Taxes
Source
Listing Brokerage
For Sale Nearby
Sold Nearby

- 4
- 4

- 5
- 4

- 3
- 4

- 4
- 3

- 1,500 - 2,000 Sq. Ft.
- 3
- 3

- 2,000 - 2,500 Sq. Ft.
- 4
- 3

- 6
- 4

- 6
- 4
Listing information provided in part by the Toronto Regional Real Estate Board for personal, non-commercial use by viewers of this site and may not be reproduced or redistributed. Copyright © TRREB. All rights reserved.
Information is deemed reliable but is not guaranteed accurate by TRREB®. The information provided herein must only be used by consumers that have a bona fide interest in the purchase, sale, or lease of real estate.








