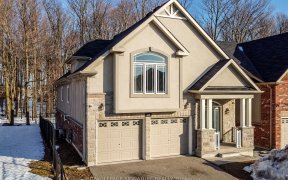


Location! Location! Steps to University with finished walkout basement, amazing shopping & quick HWY access!! Lovely 3 plus 1 bedroom home with engineered hardwood, finished basement with 2-piece bathroom & walk-out to very generous sized fenced backyard. Great open concept design! Modern kitchen with island, quartz counter tops,...
Location! Location! Steps to University with finished walkout basement, amazing shopping & quick HWY access!! Lovely 3 plus 1 bedroom home with engineered hardwood, finished basement with 2-piece bathroom & walk-out to very generous sized fenced backyard. Great open concept design! Modern kitchen with island, quartz counter tops, stainless steel appliances, walk out to deck! Lots of windows, main floor laundry, main floor 2-piece bathroom. Primary suite with private doors, walk-in closet, ensuite and good sized 2nd and 3rd bedrooms. Paved driveway with added interlock stone for additional parking. A must see! Great opportunity for investors & families! Nature trails, 5 minutes to Bass Lake & close to Lake Couchiching & Simcoe.
Property Details
Size
Parking
Build
Heating & Cooling
Utilities
Rooms
Kitchen
7′6″ x 20′8″
Living
11′1″ x 13′10″
Prim Bdrm
11′8″ x 16′4″
Bathroom
Bathroom
Bathroom
Bathroom
Br
11′3″ x 14′9″
Ownership Details
Ownership
Taxes
Source
Listing Brokerage
For Sale Nearby
Sold Nearby

- 3
- 2

- 2,000 - 2,500 Sq. Ft.
- 4
- 3

- 2,000 - 2,500 Sq. Ft.
- 4
- 3

- 1,500 - 2,000 Sq. Ft.
- 3
- 3

- 4
- 4

- 1,100 - 1,500 Sq. Ft.
- 3
- 2

- 1,500 - 2,000 Sq. Ft.
- 4
- 3

- 3
- 2
Listing information provided in part by the Toronto Regional Real Estate Board for personal, non-commercial use by viewers of this site and may not be reproduced or redistributed. Copyright © TRREB. All rights reserved.
Information is deemed reliable but is not guaranteed accurate by TRREB®. The information provided herein must only be used by consumers that have a bona fide interest in the purchase, sale, or lease of real estate.








