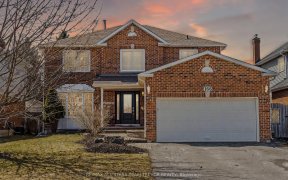


Spacious "Queensville" Model Nestled on Over 50 Ft Frontage & 148 Ft Deep Lot. This 2-storey home offers a cozy family room with a gas fireplace, a sun-filled living room open to the dining area, and a family-sized kitchen with granite countertops and a backsplash. The breakfast area features a walk-out to a large deck in the huge fenced...
Spacious "Queensville" Model Nestled on Over 50 Ft Frontage & 148 Ft Deep Lot. This 2-storey home offers a cozy family room with a gas fireplace, a sun-filled living room open to the dining area, and a family-sized kitchen with granite countertops and a backsplash. The breakfast area features a walk-out to a large deck in the huge fenced backyard. The main level includes a laundry room with access to a 2-car garage. 35.17 Ft x 31.20 Ft basement area awaits new owner's touches. The huge primary bedroom boasts a 4-piece bathroom and a large walk-in closet. The spacious 2nd, 3rd, and 4th bedrooms each have their own closet. Located in a family-friendly neighborhood. Just steps from a school, playground with splash pad, and minutes to shopping, Doctors' offices, and HWY 404. **EXTRAS** According to Chinese Feng Shui, this house brings great benefits to the people living here, promoting good health, career success, harmonious relationships, and even the academic success of children.
Property Details
Size
Parking
Lot
Build
Heating & Cooling
Utilities
Ownership Details
Ownership
Taxes
Source
Listing Brokerage
For Sale Nearby
Sold Nearby

- 4
- 3

- 3
- 3

- 3
- 3

- 2,500 - 3,000 Sq. Ft.
- 5
- 4

- 2,500 - 3,000 Sq. Ft.
- 5
- 3

- 2,000 - 2,500 Sq. Ft.
- 4
- 3

- 3
- 2

- 4
- 3
Listing information provided in part by the Toronto Regional Real Estate Board for personal, non-commercial use by viewers of this site and may not be reproduced or redistributed. Copyright © TRREB. All rights reserved.
Information is deemed reliable but is not guaranteed accurate by TRREB®. The information provided herein must only be used by consumers that have a bona fide interest in the purchase, sale, or lease of real estate.








