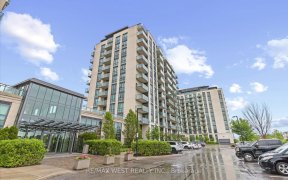


This one of a kind fully upgraded two bedroom plus den condo is nestled in a quiet sought after area. This condo features a custom designer kitchen with waterfall quartz island, chic black cabinets and luxury upgraded lighting through the whole condo. This spacious condo is equipped With a large open concept living /dining room...
This one of a kind fully upgraded two bedroom plus den condo is nestled in a quiet sought after area. This condo features a custom designer kitchen with waterfall quartz island, chic black cabinets and luxury upgraded lighting through the whole condo. This spacious condo is equipped With a large open concept living /dining room combination that has been upgraded with a fireplace add on and boasts 2 full bathrooms ,his and hers closets and extra large terrace with sunset views. A must see!
Property Details
Size
Parking
Condo
Condo Amenities
Build
Heating & Cooling
Rooms
Kitchen
25′11″ x 42′3″
Living
41′8″ x 36′1″
Den
26′3″ x 24′11″
Prim Bdrm
40′4″ x 32′9″
2nd Br
32′9″ x 32′9″
Bathroom
13′1″ x 16′4″
Ownership Details
Ownership
Condo Policies
Taxes
Condo Fee
Source
Listing Brokerage
For Sale Nearby
Sold Nearby

- 2
- 2

- 2
- 2

- 1
- 2

- 700 - 799 Sq. Ft.
- 2
- 2

- 1,000 - 1,199 Sq. Ft.
- 2
- 2

- 2
- 2

- 2
- 2

- 1,400 - 1,599 Sq. Ft.
- 2
- 3
Listing information provided in part by the Toronto Regional Real Estate Board for personal, non-commercial use by viewers of this site and may not be reproduced or redistributed. Copyright © TRREB. All rights reserved.
Information is deemed reliable but is not guaranteed accurate by TRREB®. The information provided herein must only be used by consumers that have a bona fide interest in the purchase, sale, or lease of real estate.








